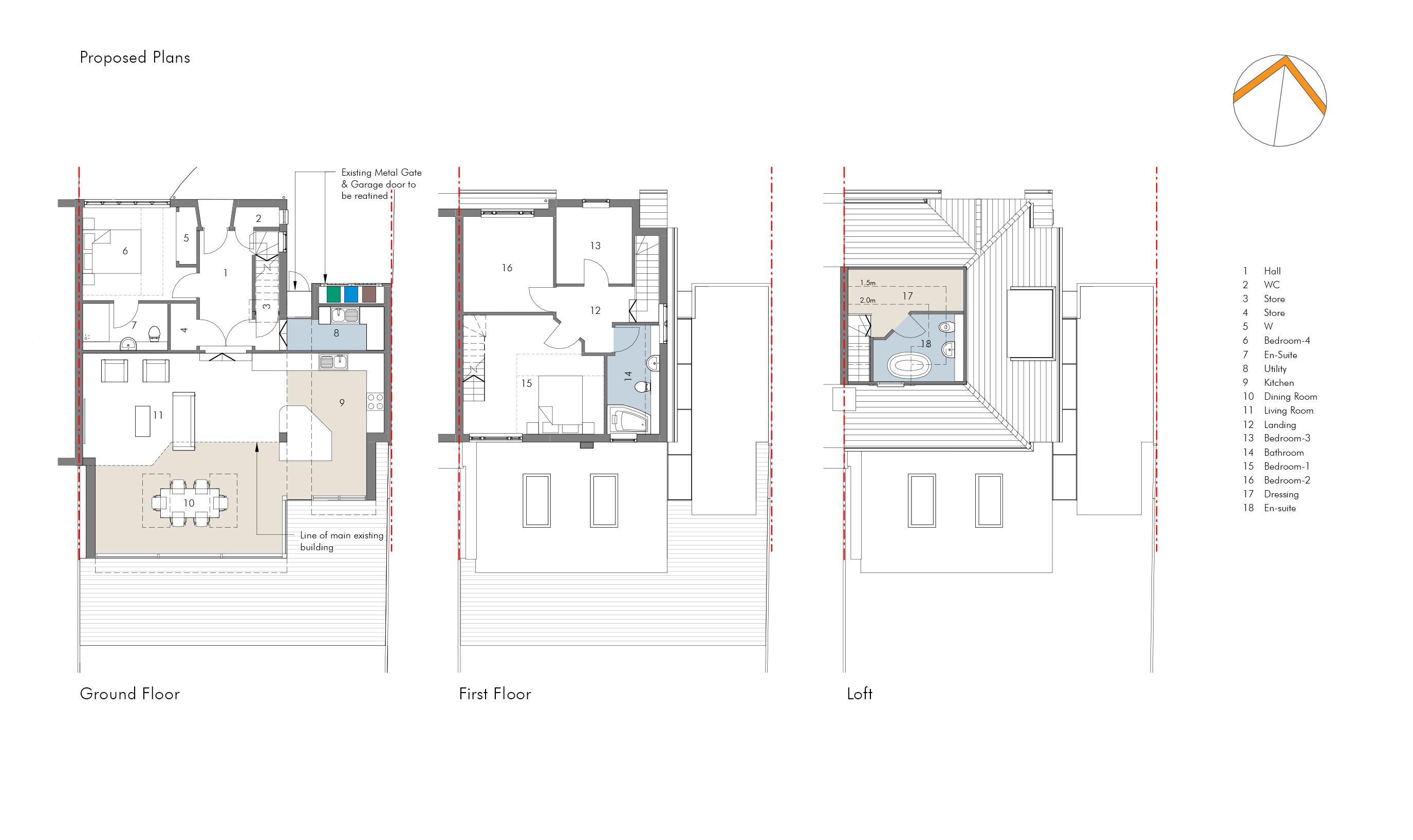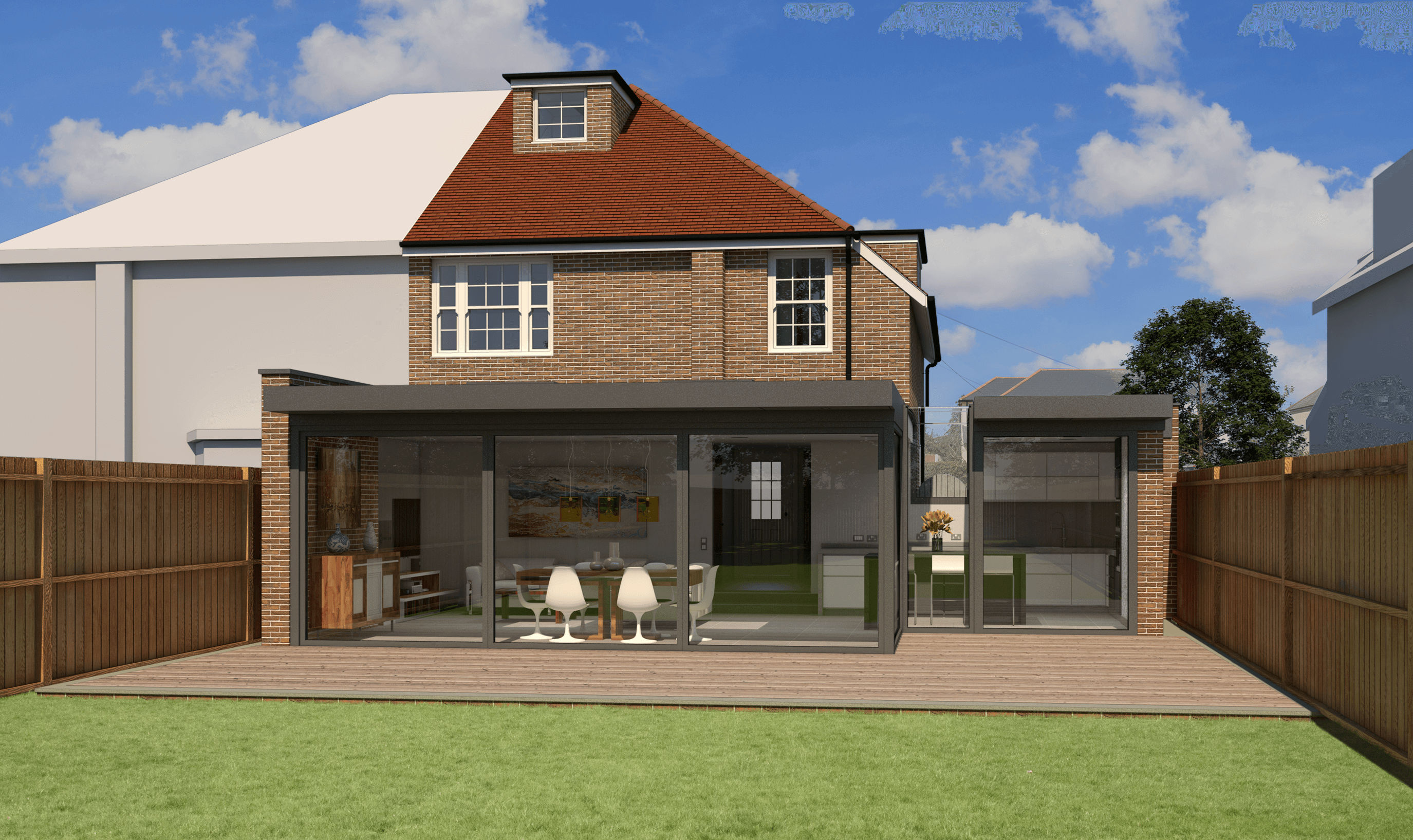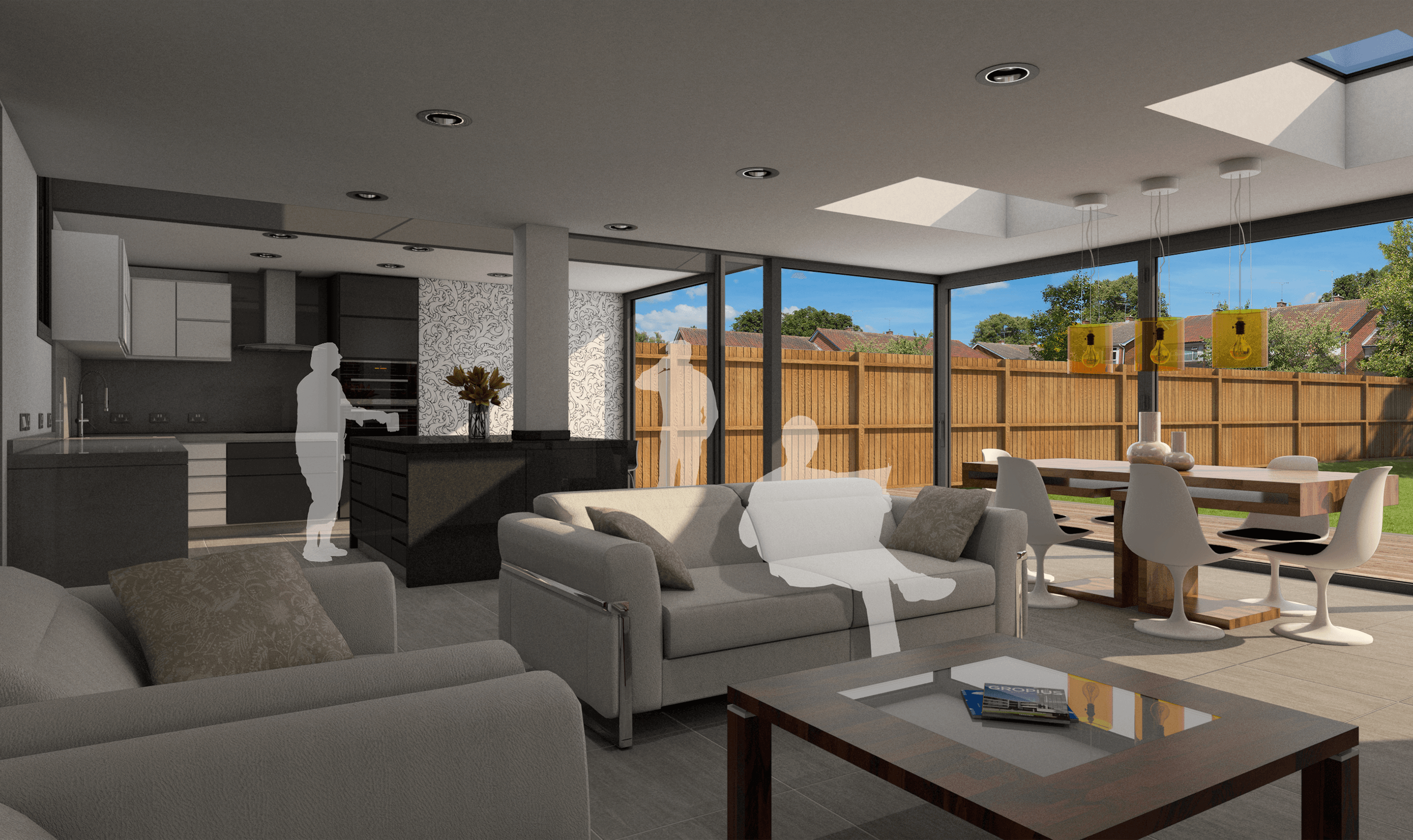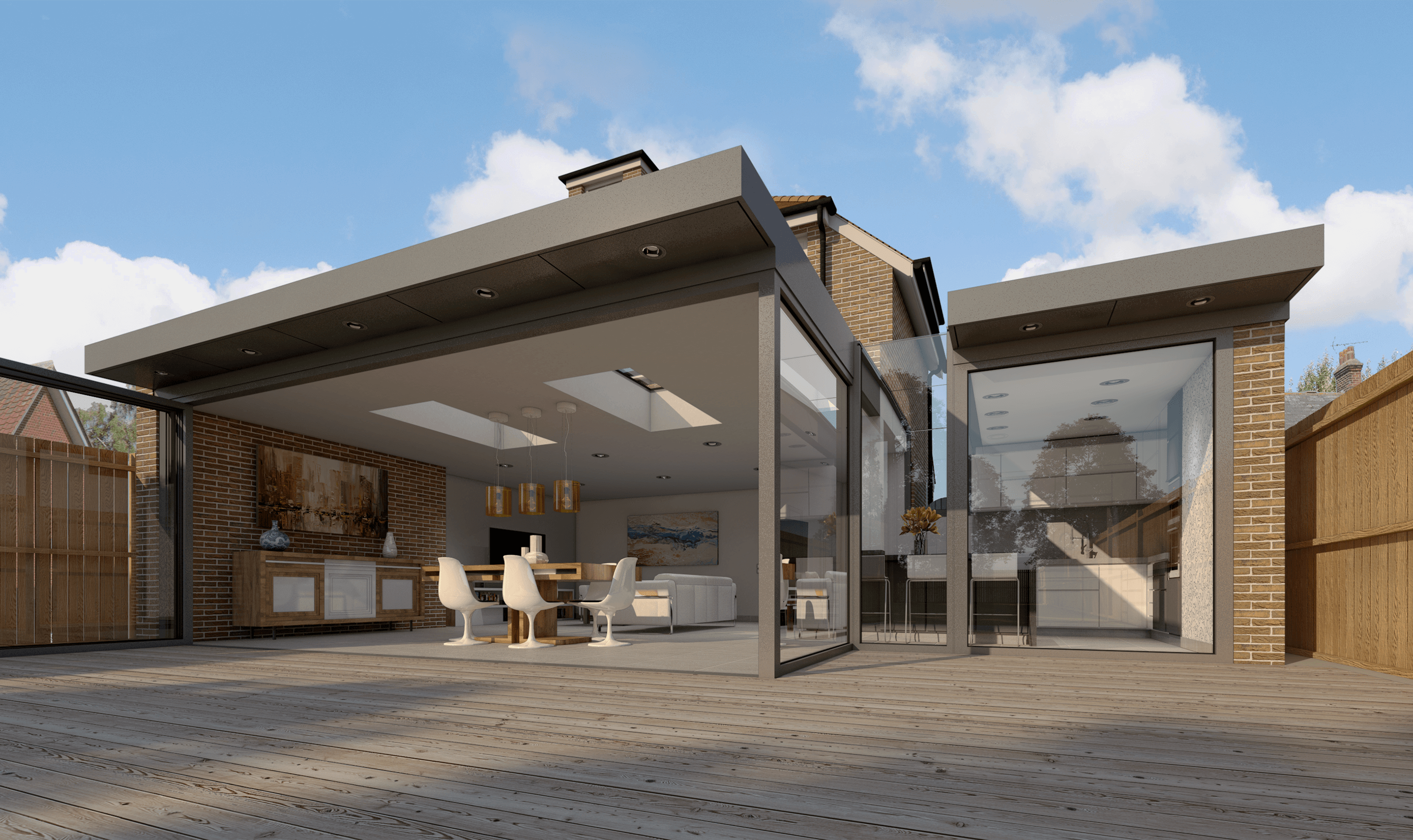ALBURY DRIVE
TYPE: Commission
CLIENT: Private
SIZE: 50 sqm
LOCATION: Pinner, Harrow
COLLABORATORS: —
PROJECT LEADER: Basant Chopra
STATUS: Planning Consent Granted
PROGRAMME: Residential



The
proposed extension is a contemporary addition to an existing house in
a conservation area. Proposed design was Granted Planning Permission on Appeal. The existing garage has been linked to the main house with a glazed connection, keeping the two buildings visually seperate while allowing the internal space to flow from the main house into the converted garage. Internal layout on the first floor was adapted to have a larger family bathroom and a loft conversion with a dressing room and en-suite for the master bedroom. The project is going through Detail
Design process.



