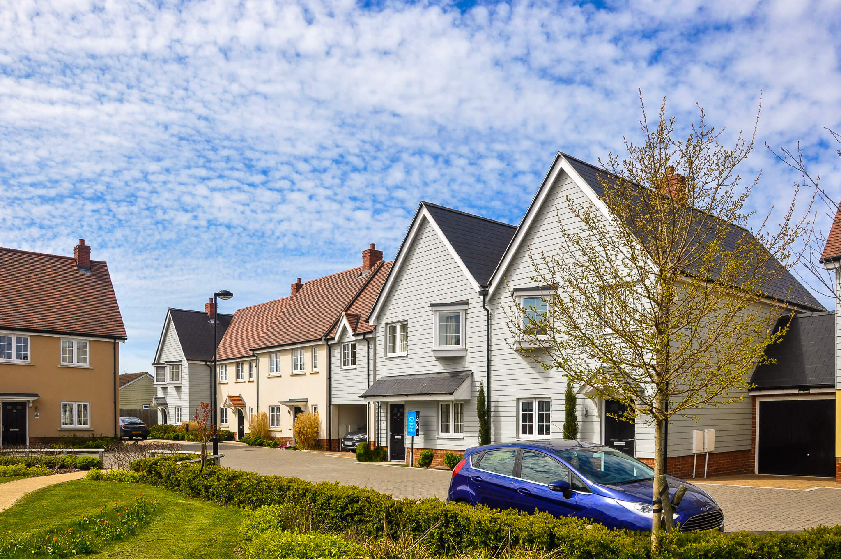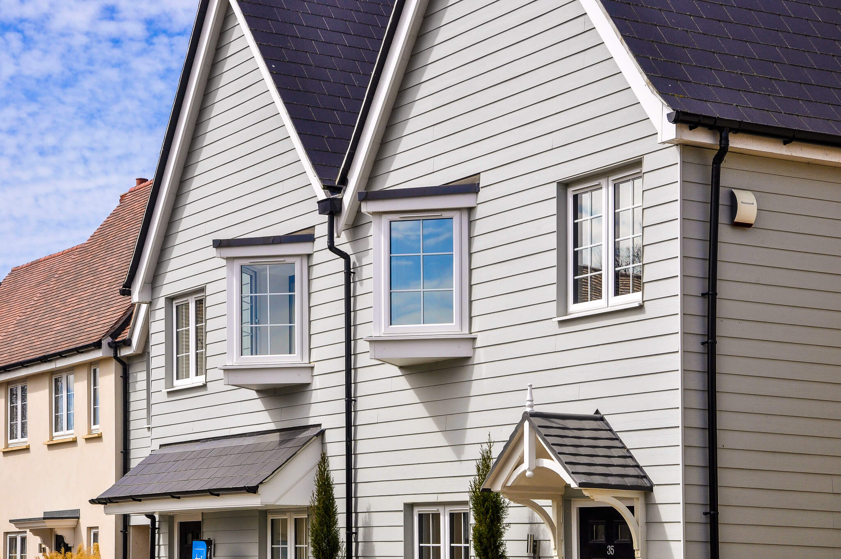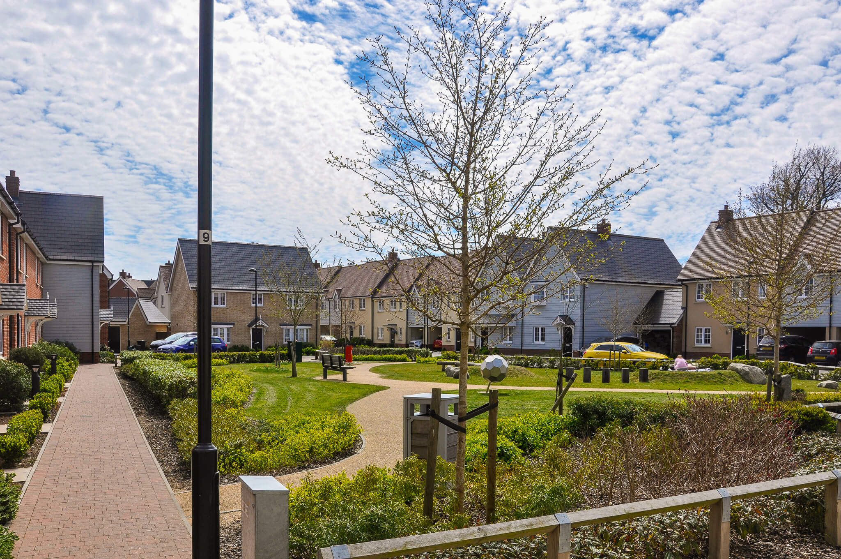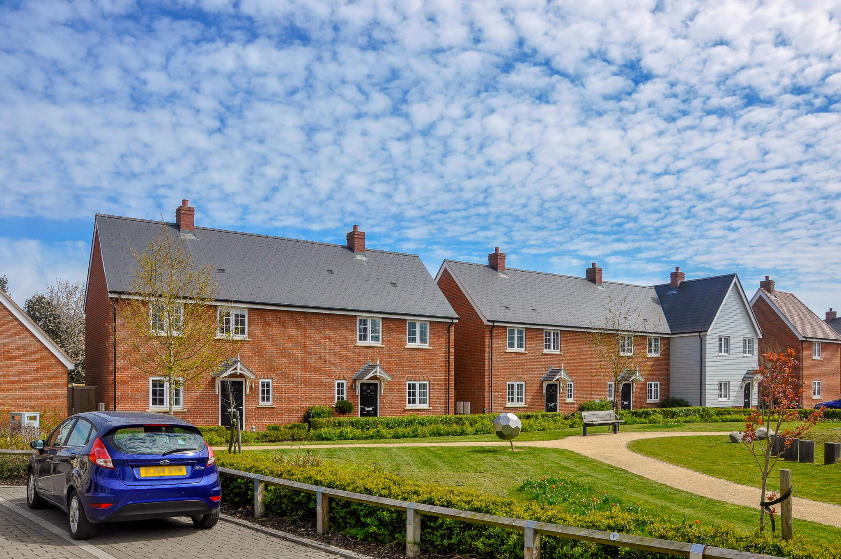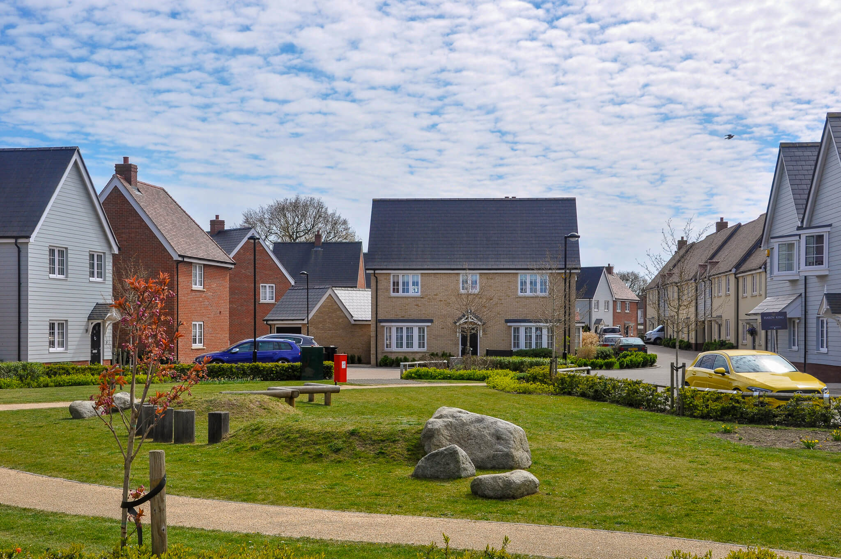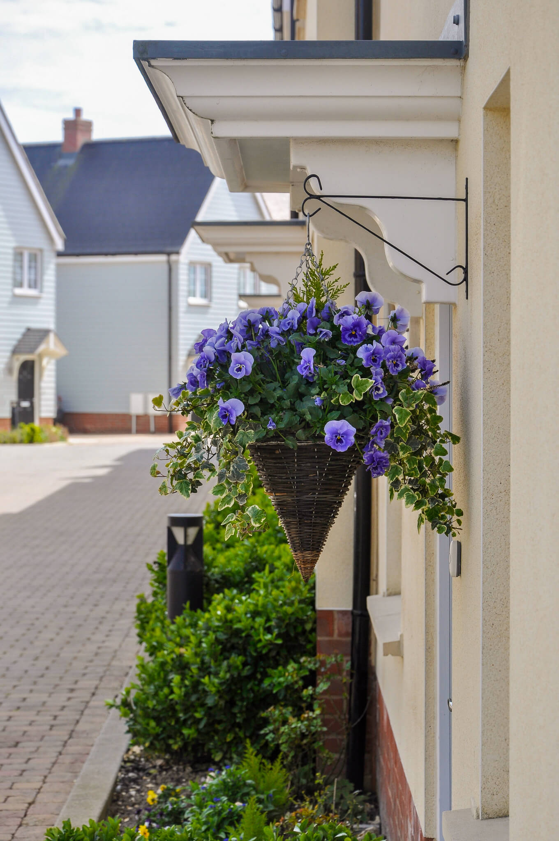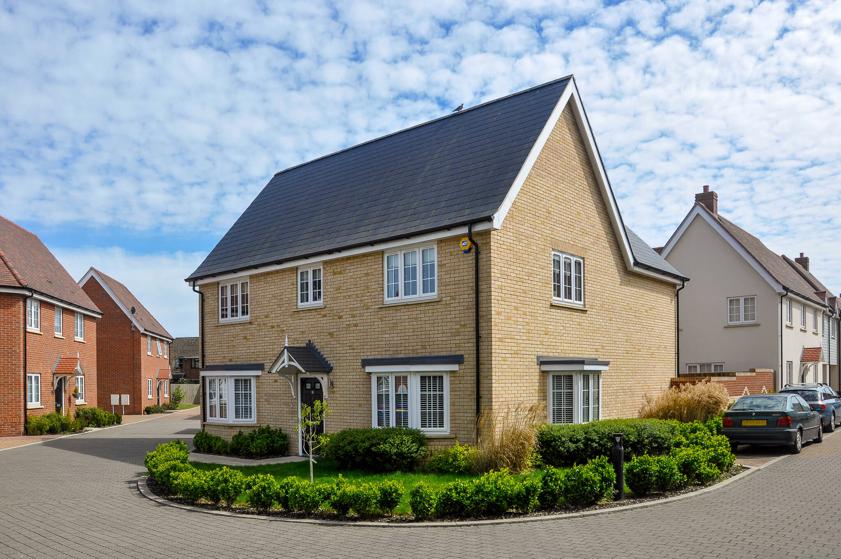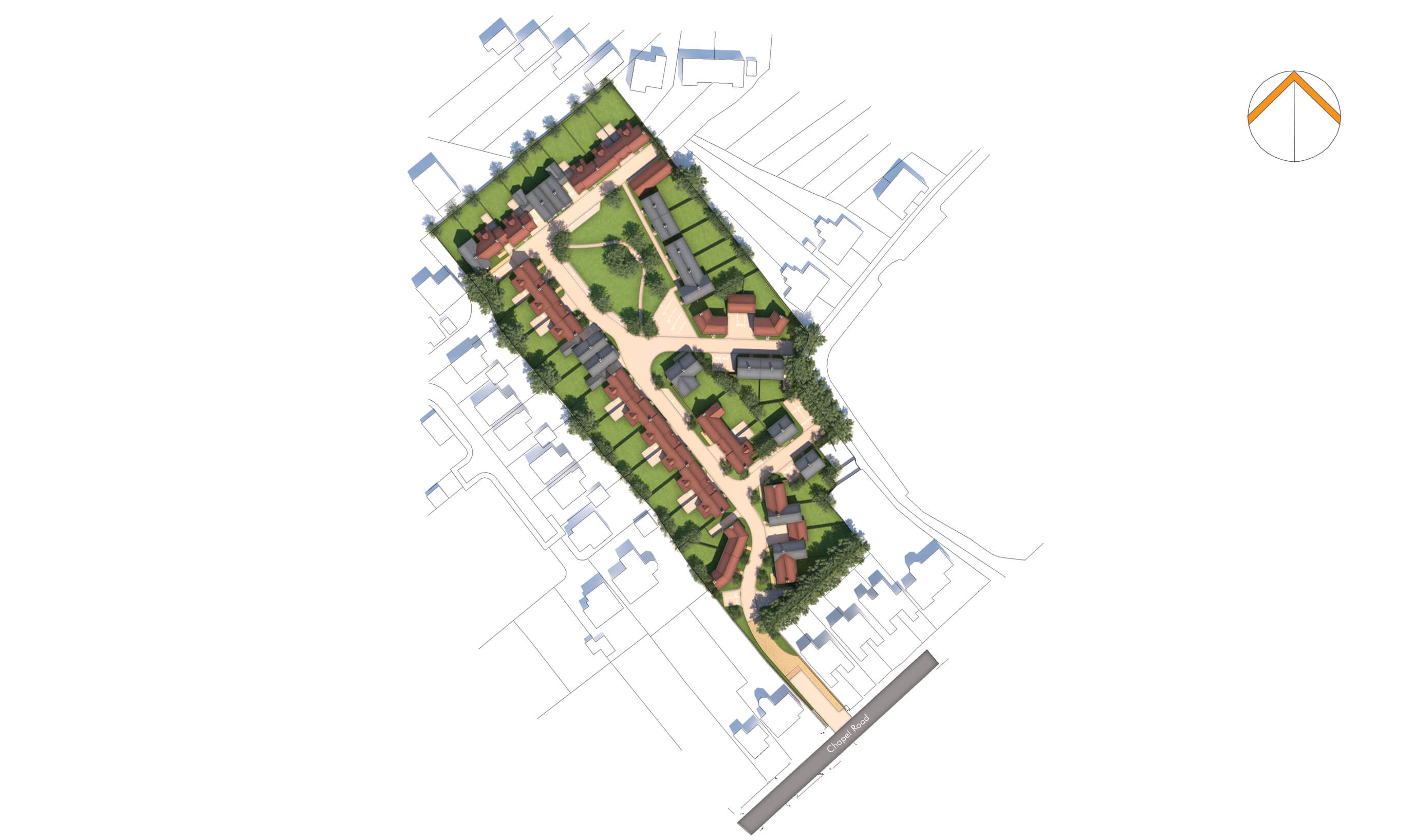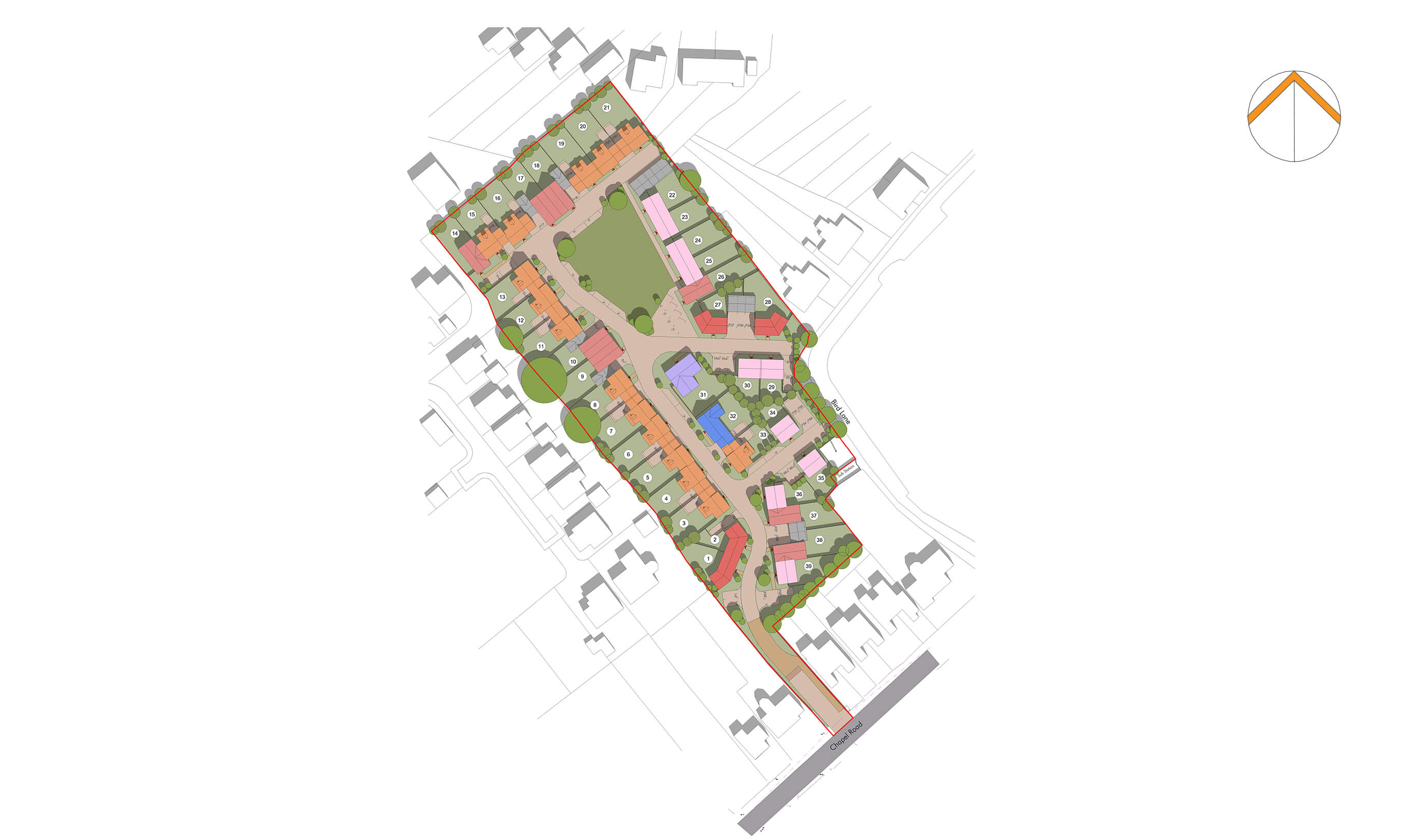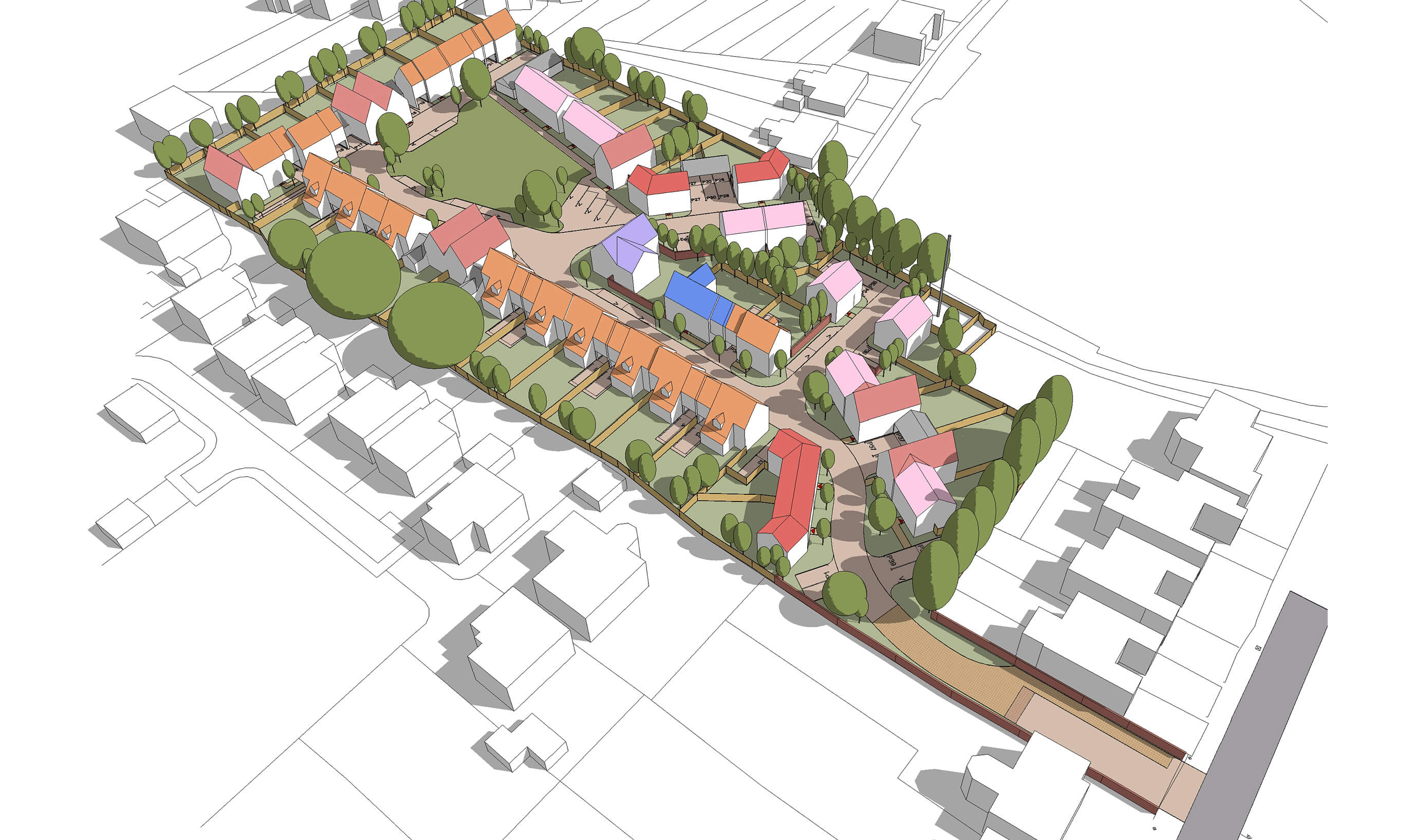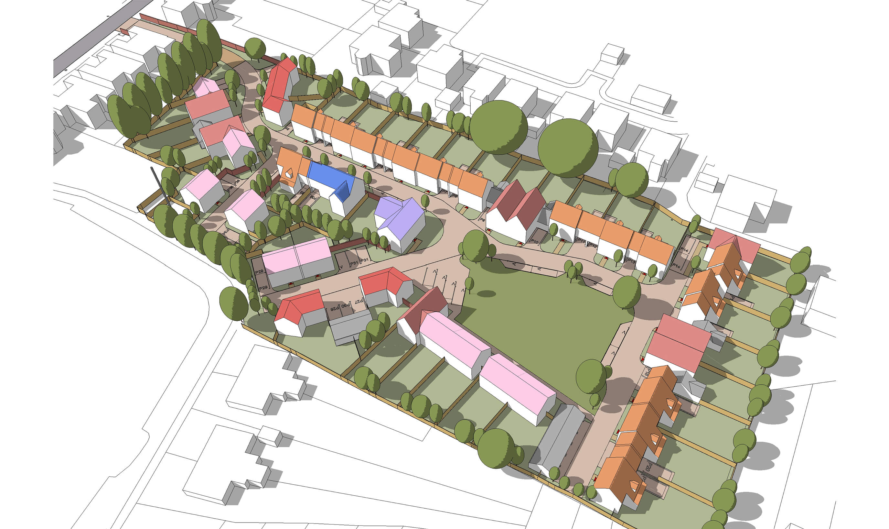BERRYFIELD CLOSE
TYPE: Commission
CLIENT: Inland Homes (indirect)
SIZE: 39 Dwellings
PROGRAMME: Masterplan, Full Planning Application
COLLABORATORS: -
PROJECT LEADER: Basant Chopra
STATUS: Completed
LOCATION: Chapel Road, Tiptree
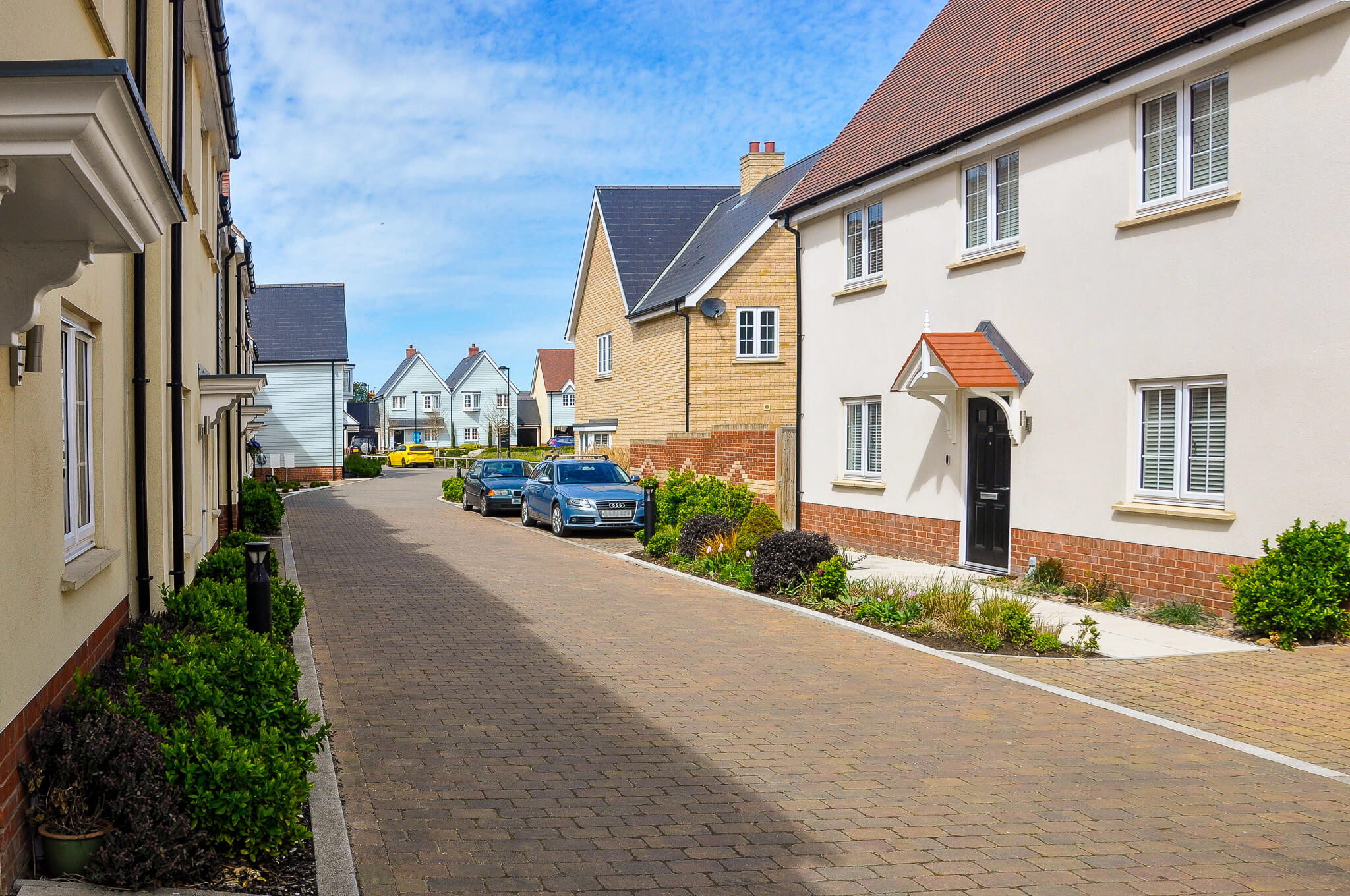

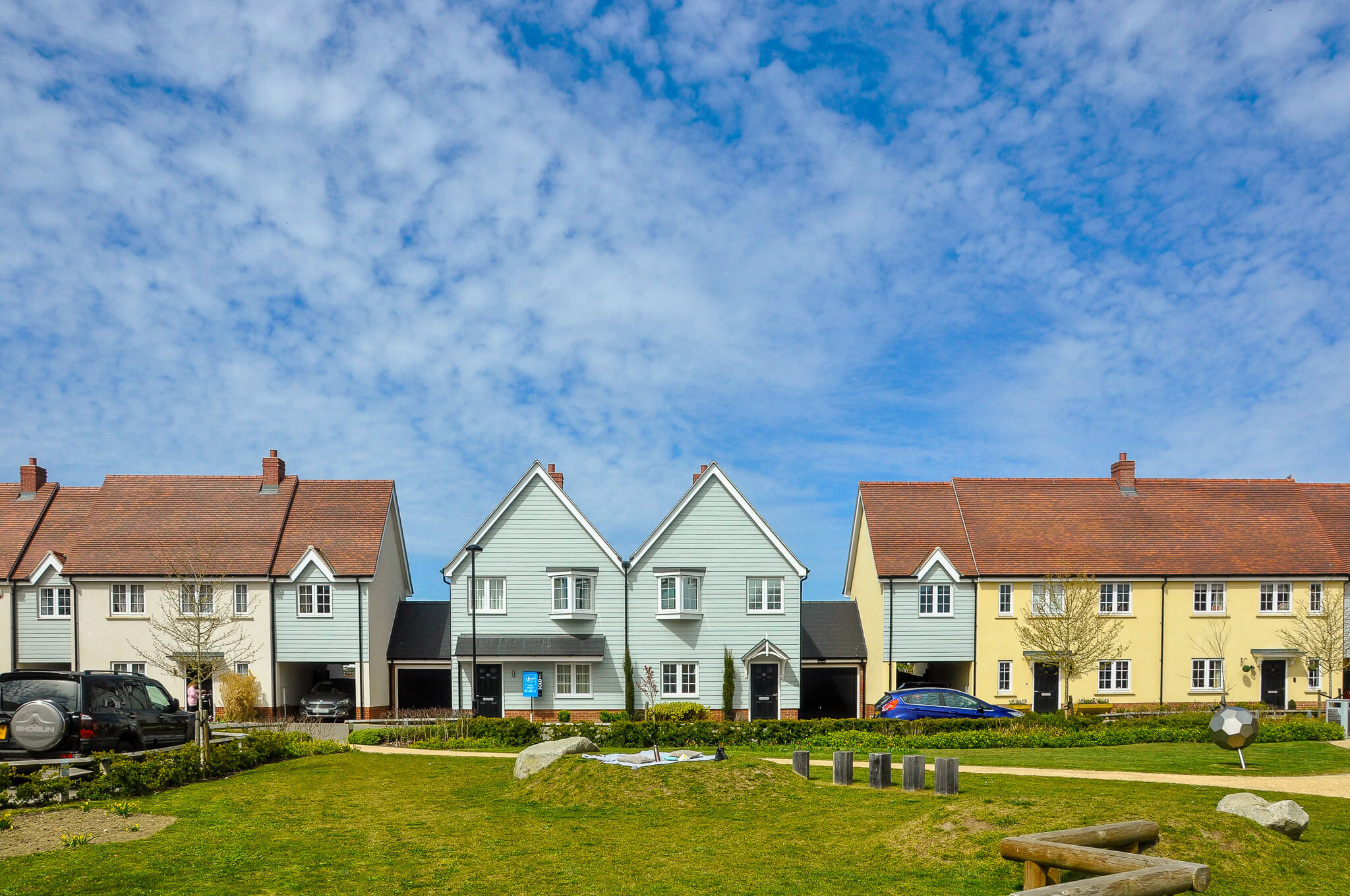
The proposed scheme for 39 new dwellings was developed in Revit from concept stage to Full Detail Planning Application. Employing BIM allowed us to create and develop House Types for our Client which enabled for a smooth transition to Working Drawings.
BDesign7 Ltd was subcontracted to produce design, house types and achitectural information for the application.
