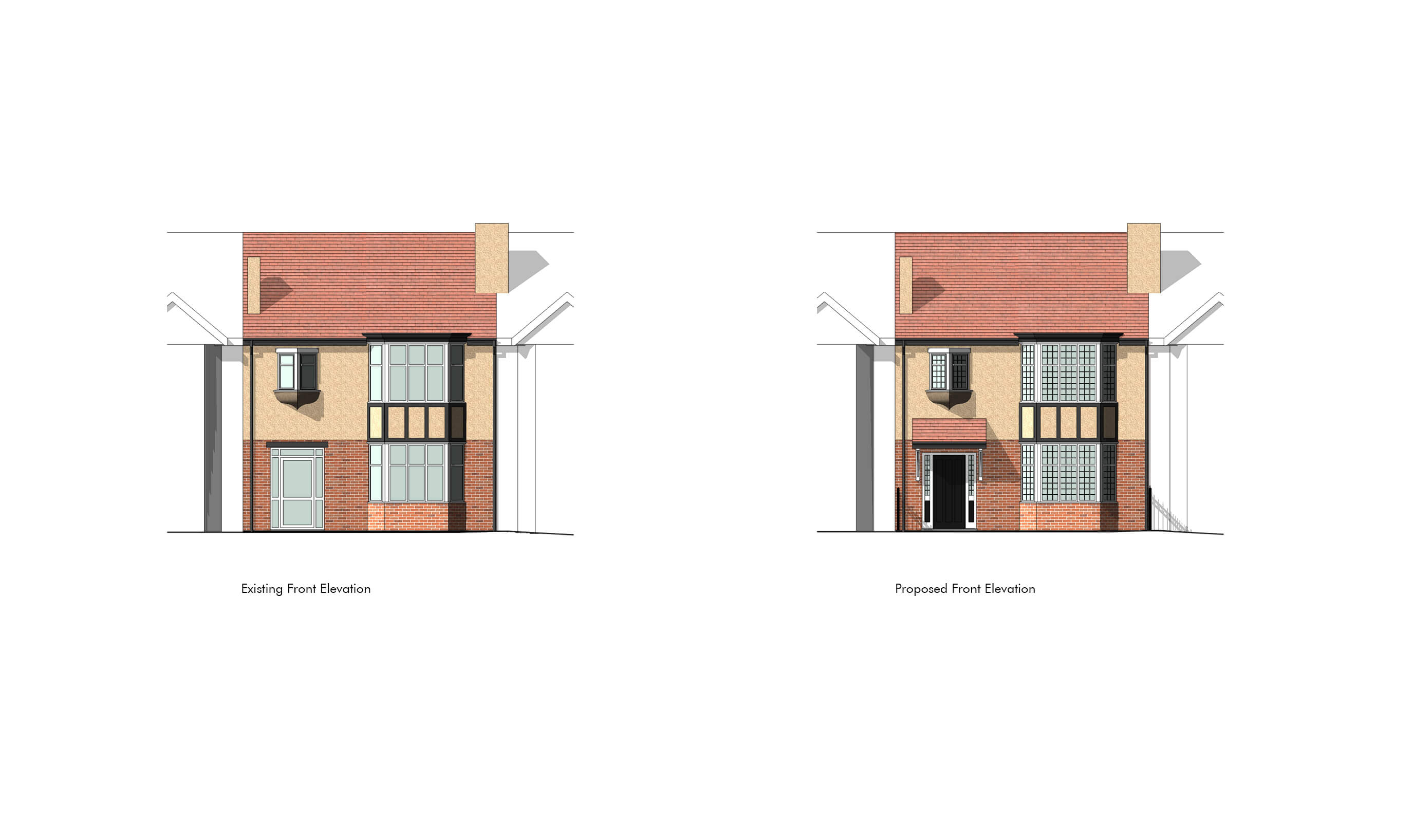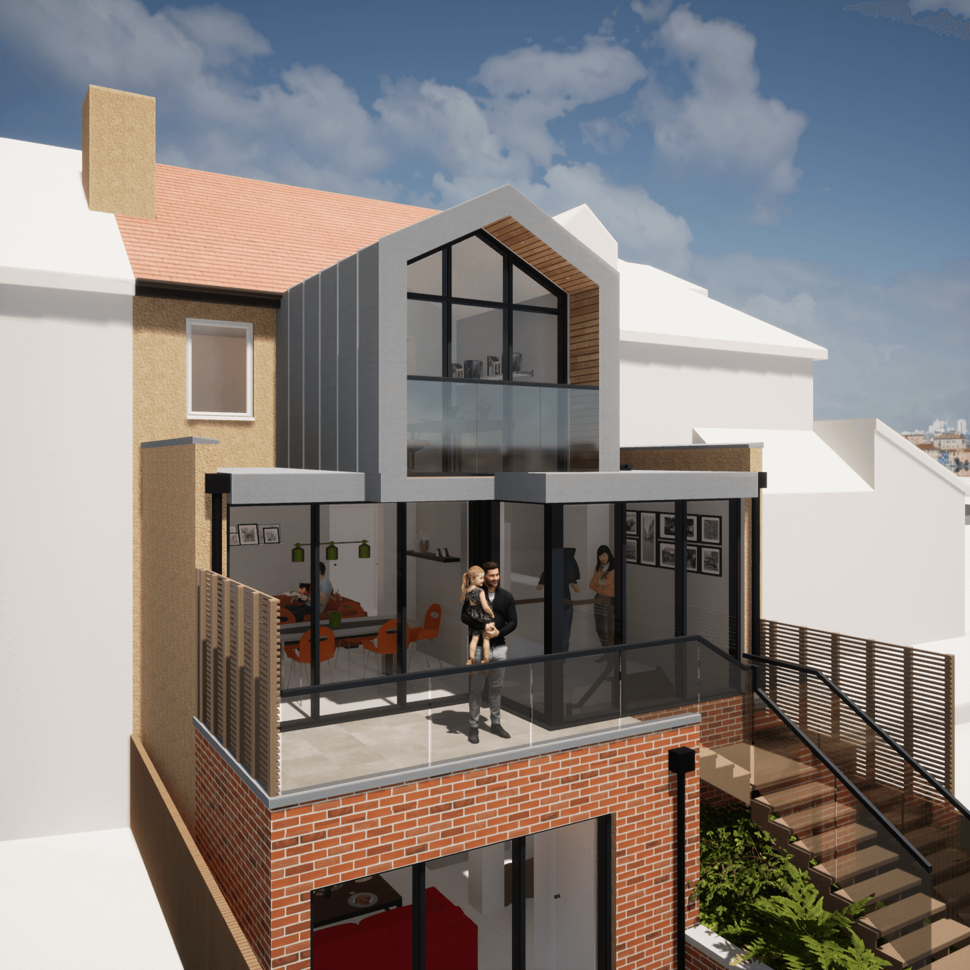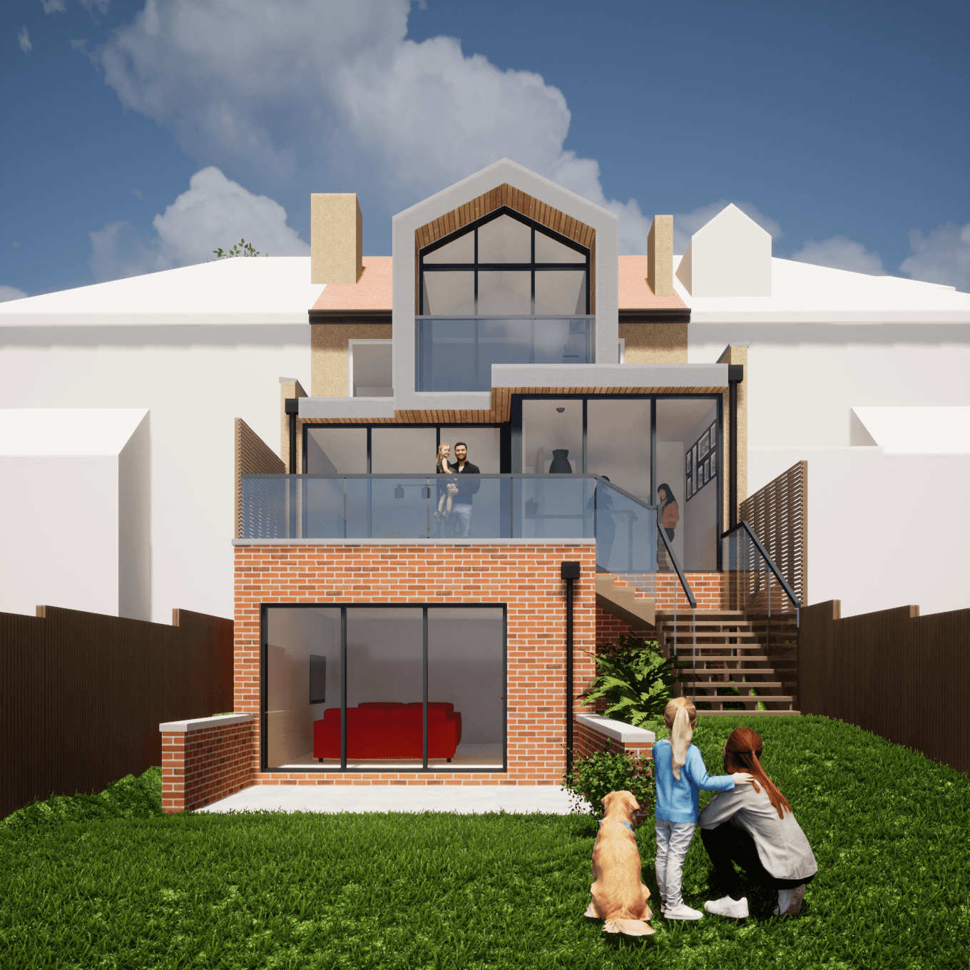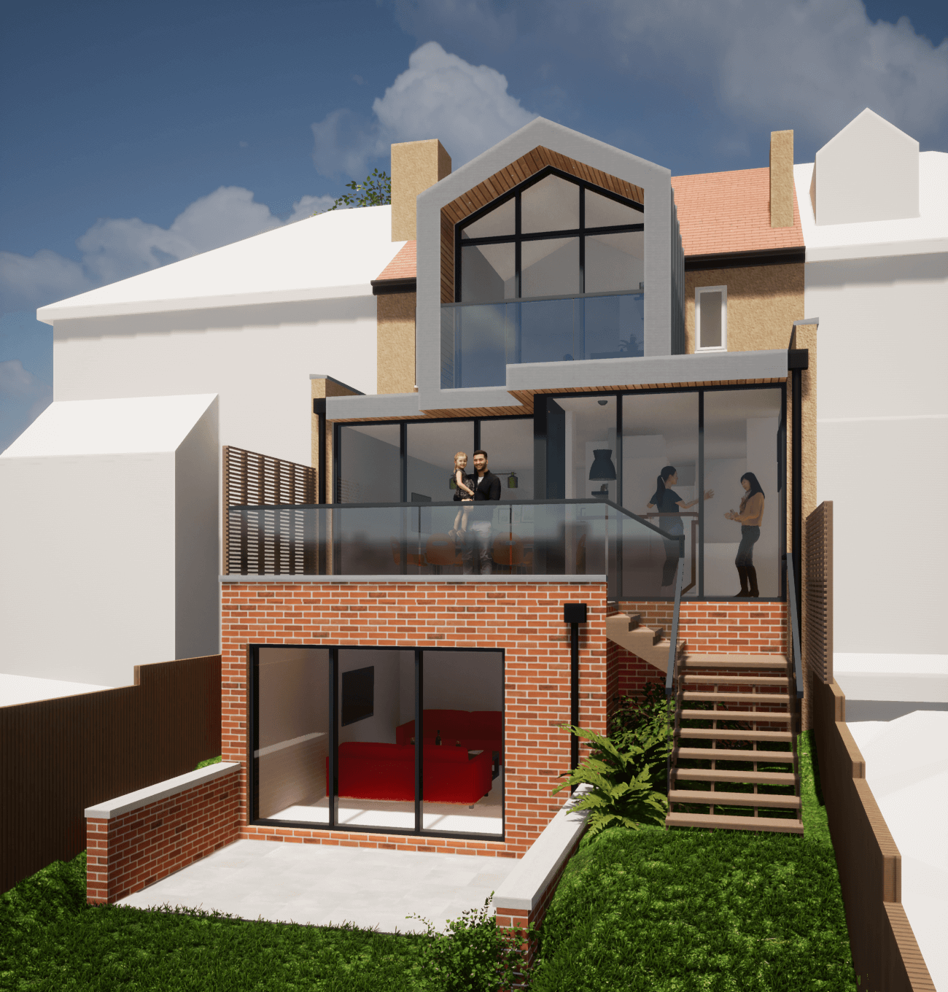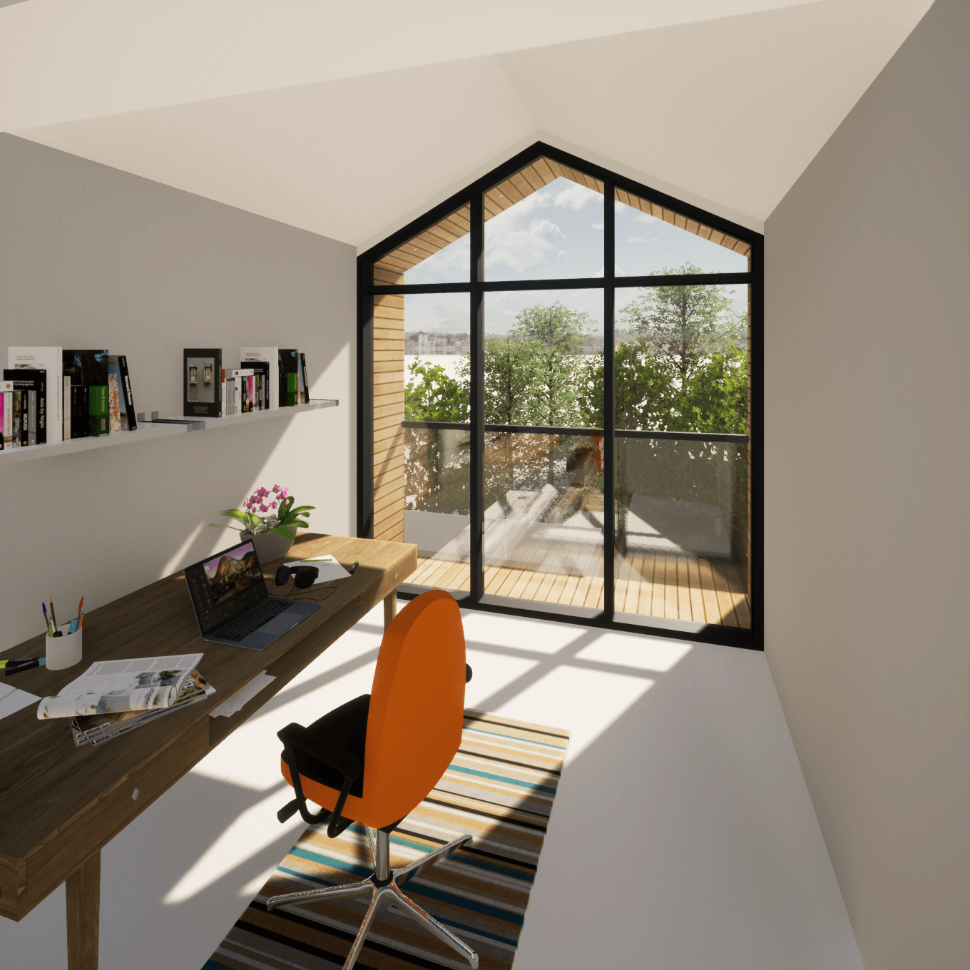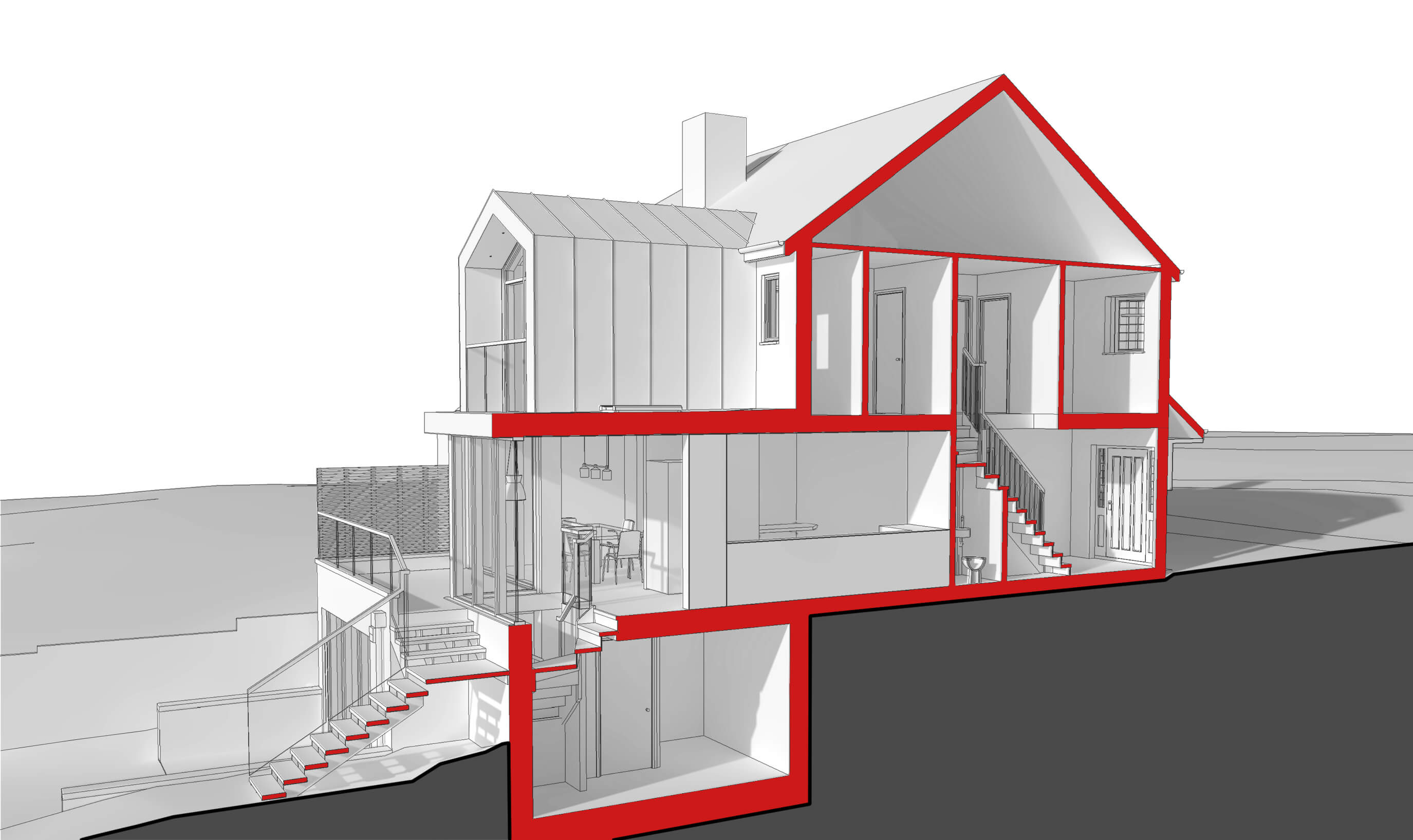BROOKLYN AVENUE
TYPE: Commission
CLIENT: Private
SIZE: 53 sqm
LOCATION: Loughton, Essex
COLLABORATORS: —
PROJECT LEADER: Basant Chopra
STATUS: Planning Permission Granted
PROGRAMME: Residential

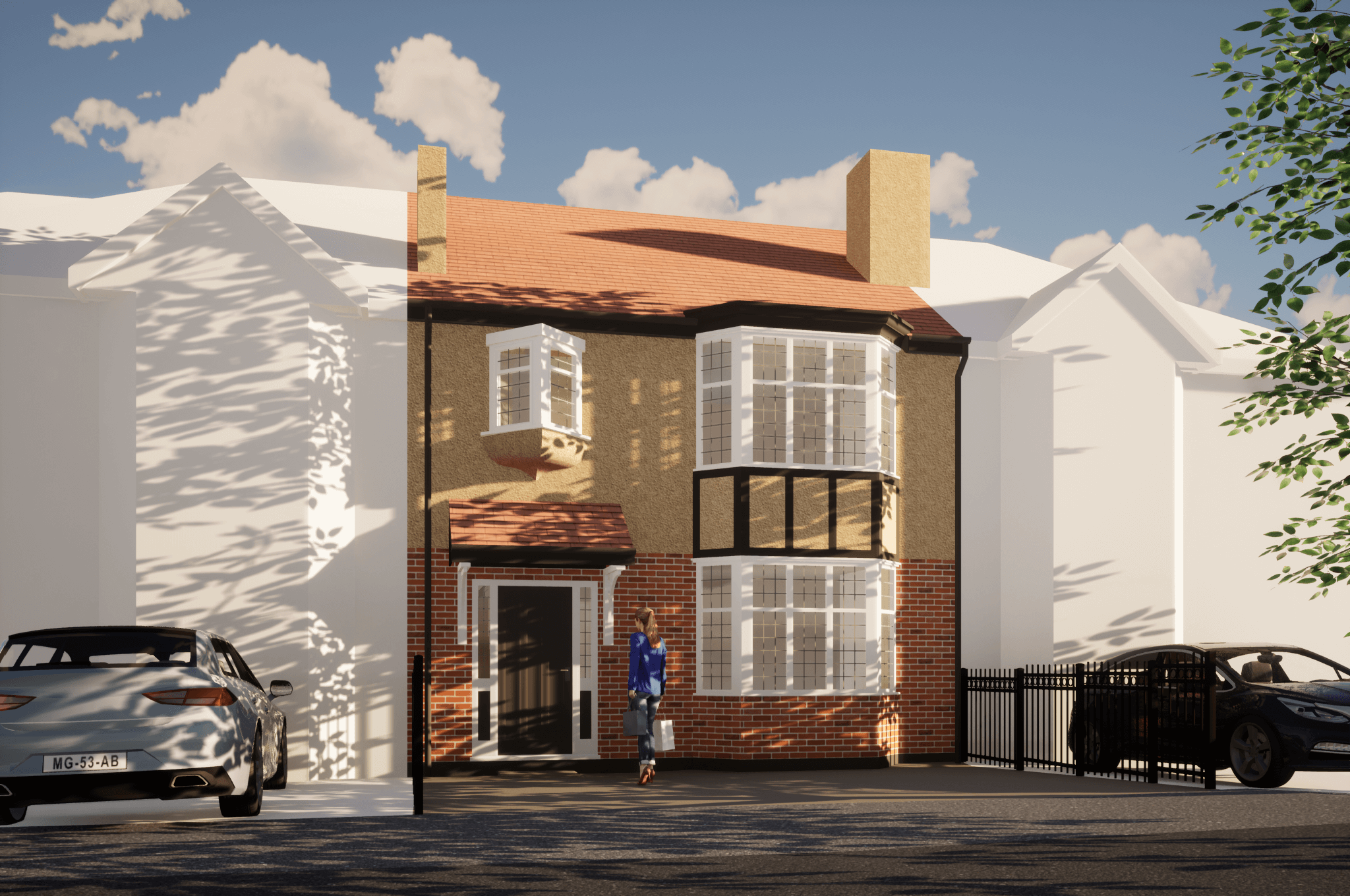

The proposal is for building a two storey rear extension to the existing three bedroom house. The proposed design makes the most of the site levels and orientation to bring natural light into the building. The rear garden is at more than 1.5 meter below the ground floor level which presented an opportunity to create a lower ground accommodation to maximise the space for our client.

