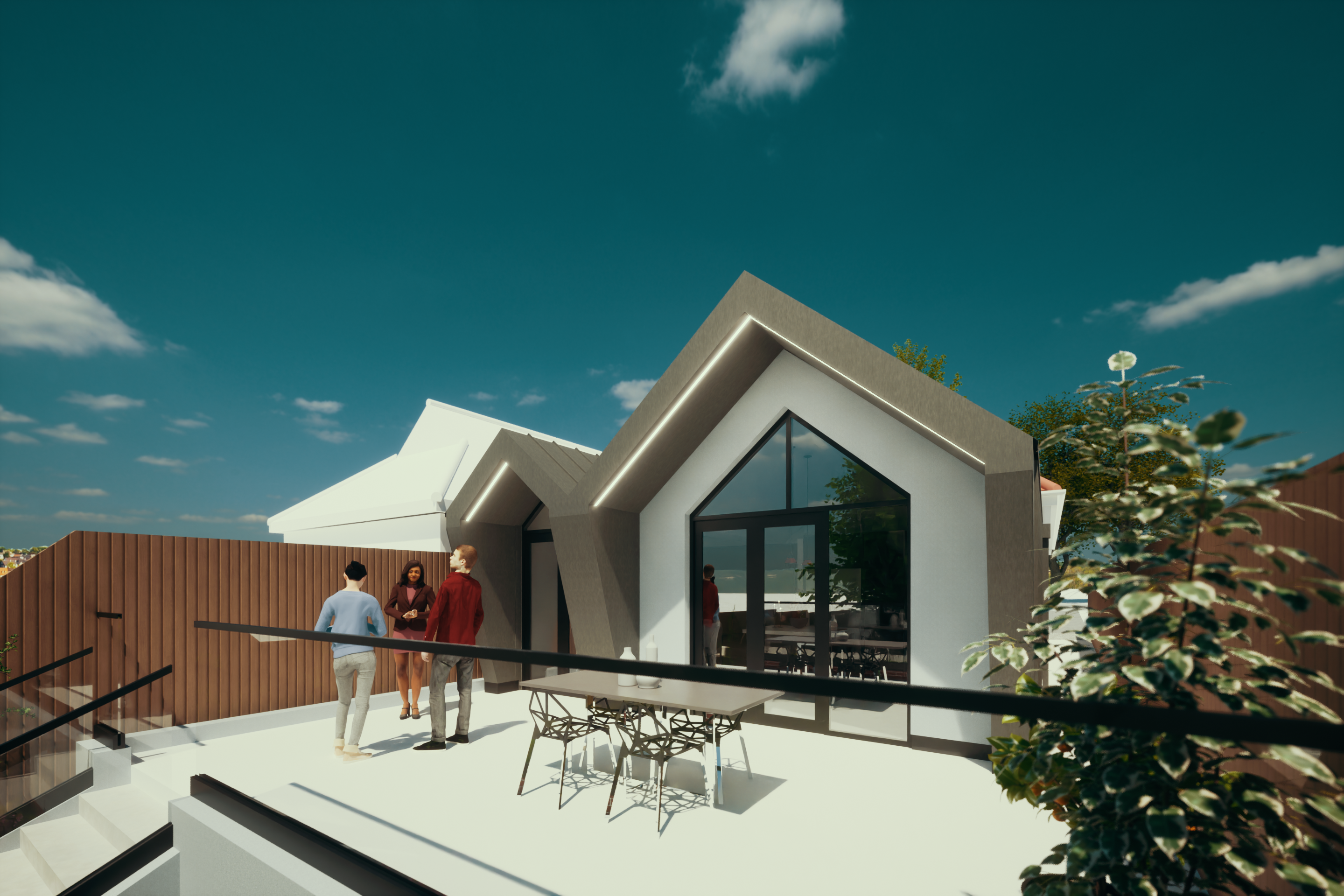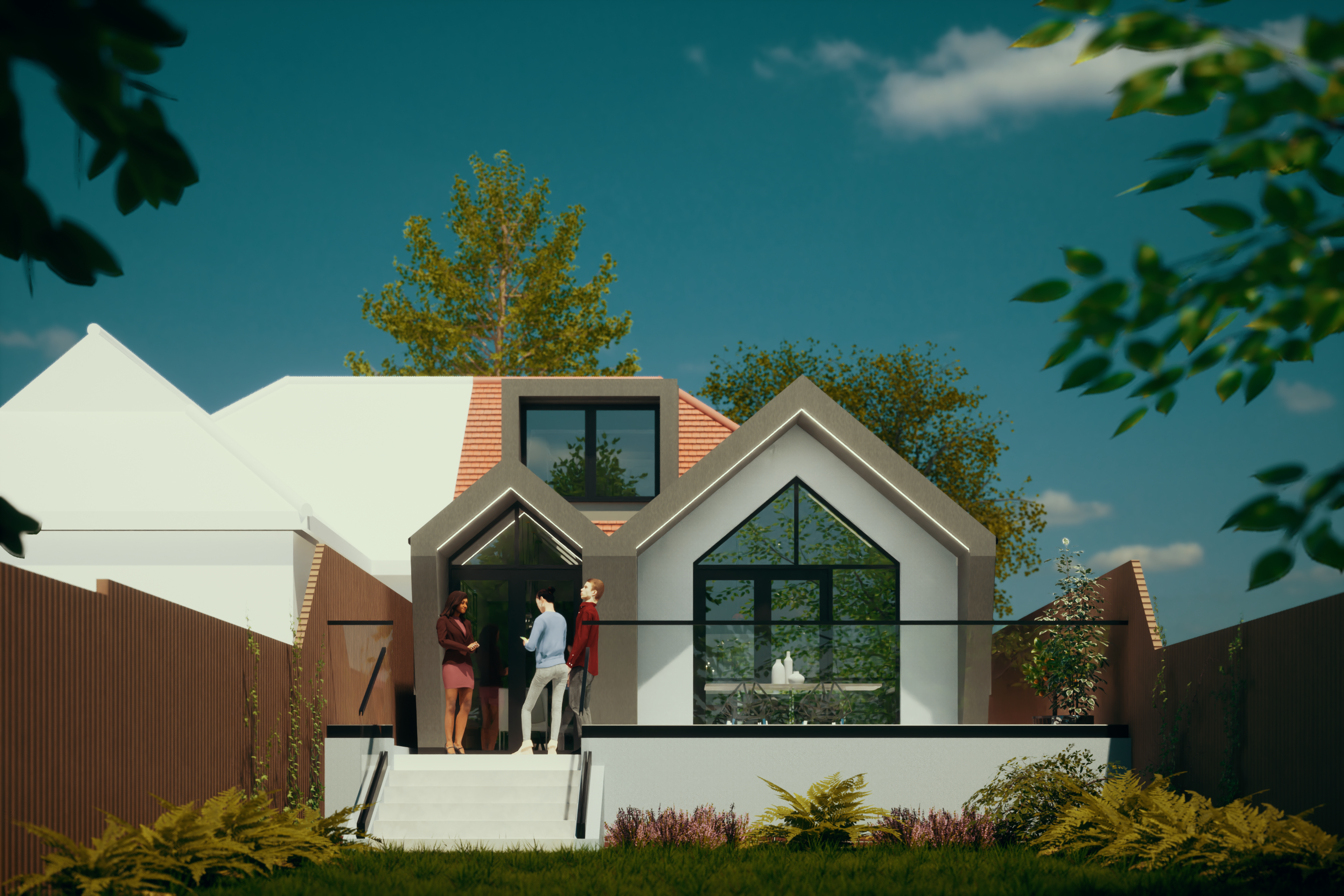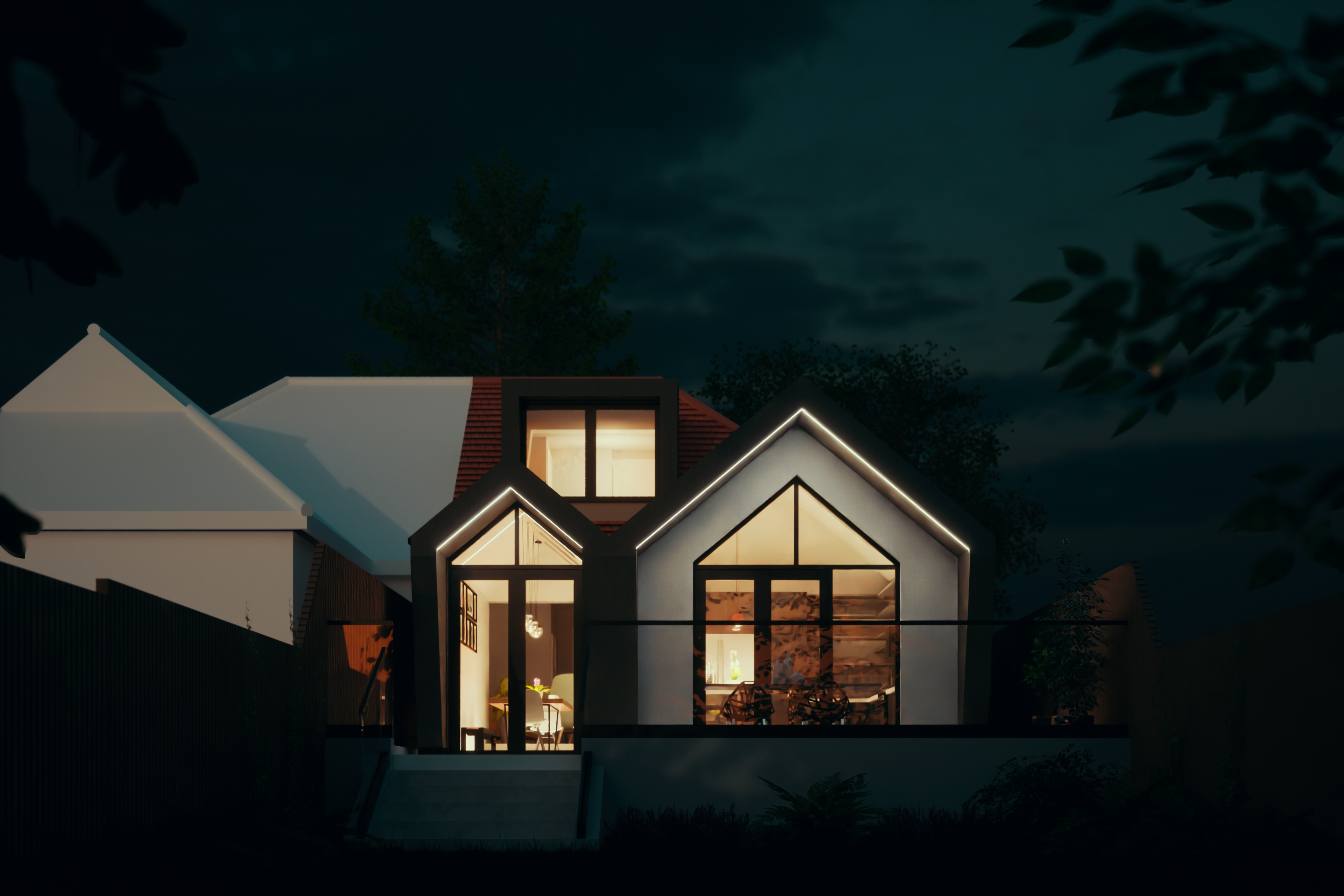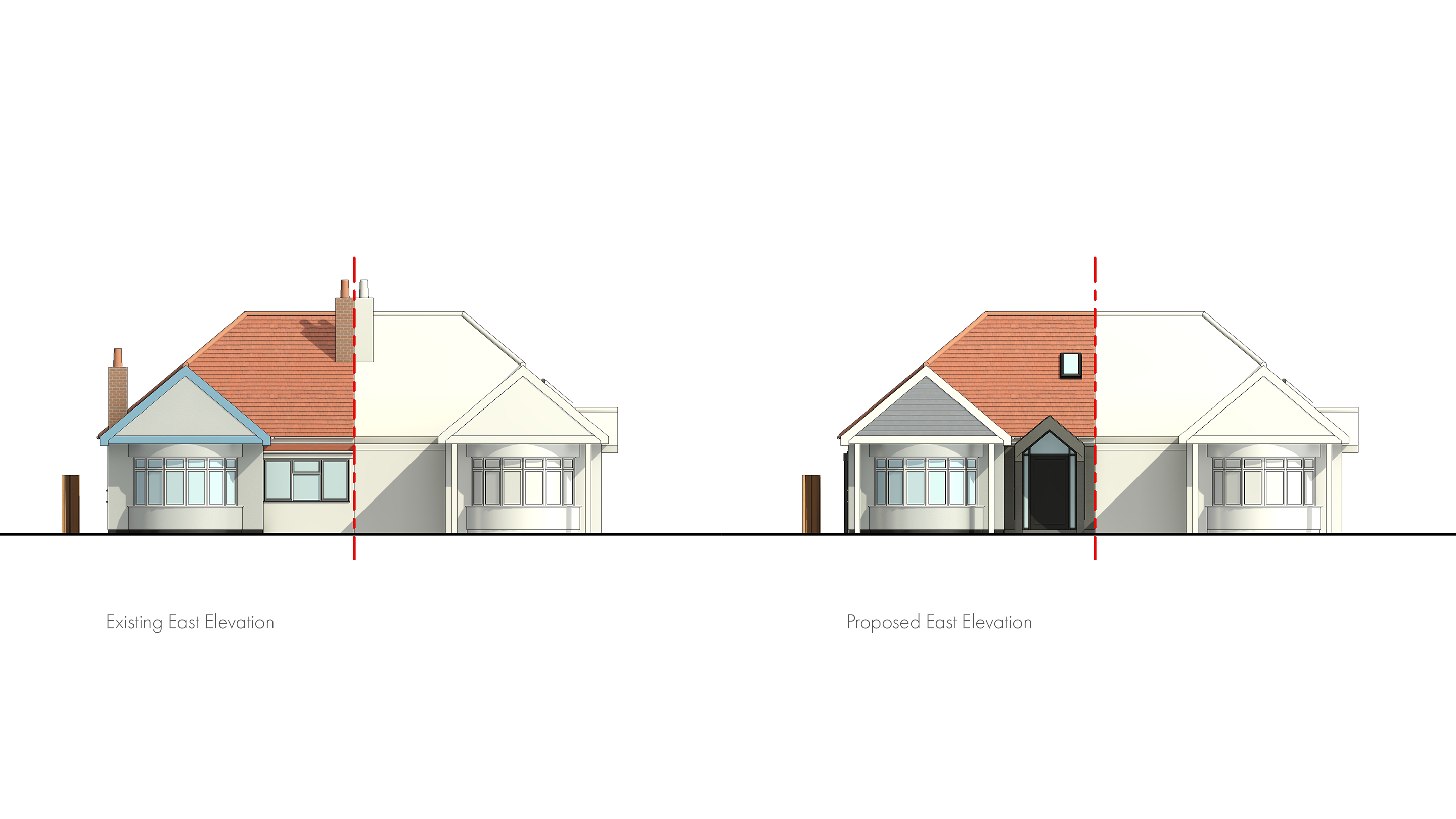BUNGALOW 278 CR
TYPE: Commission
CLIENT: Private
SIZE: 114 sqm
LOCATION: Herene Bay, Kent
COLLABORATORS: —
PROJECT LEADER: Basant Chopra
STATUS: Planning Permission Granted
PROGRAMME: Residential, Interior, Refurbishment
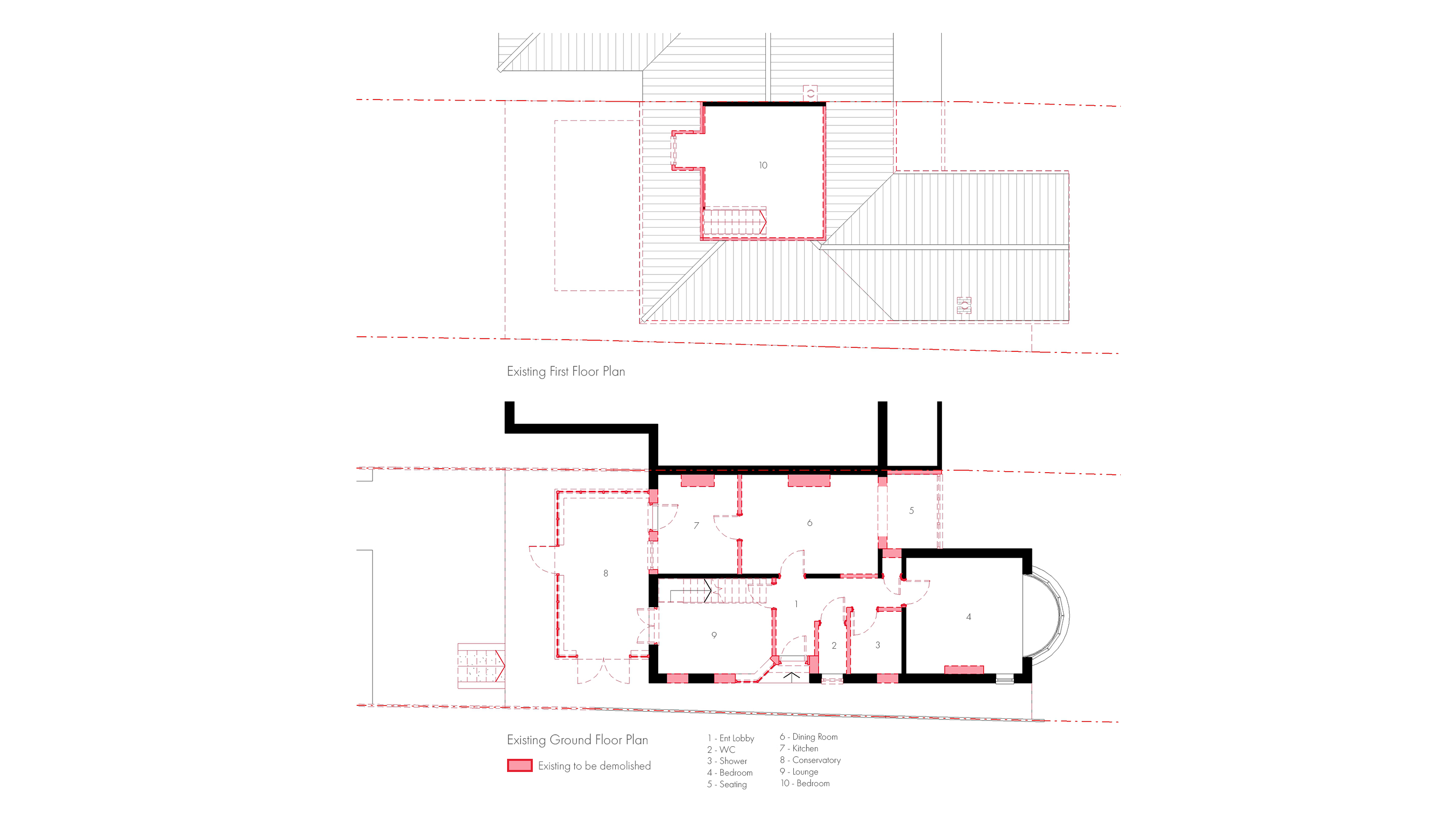
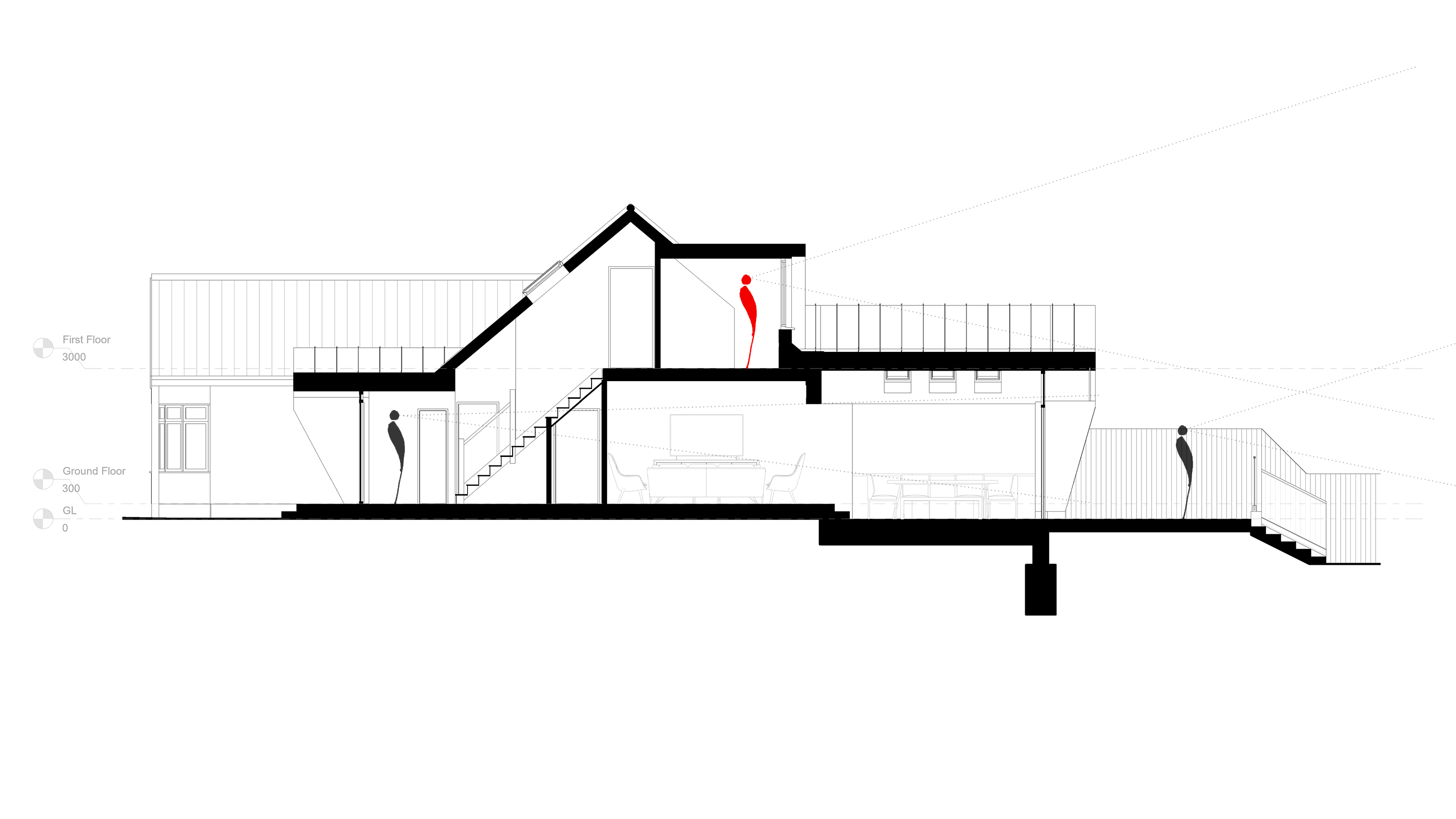

This project transformed a two-bedroom bungalow into a three-bedroom home with a complete refurbishment. The old layout was inefficient, with wasted space and poor flow. We relocated the entrance to the front, creating a new porch and lobby that improves circulation and connects seamlessly to the rest of the house. The ground floor now includes two bedrooms (one ensuite), a family bathroom, and a reconfigured open-plan living space. A new extension accommodates the dining room and kitchen on a slightly lower level, following the site’s natural contours. This design opens up views from the lobby through the living area to the garden, bringing light and coherence to the home.
