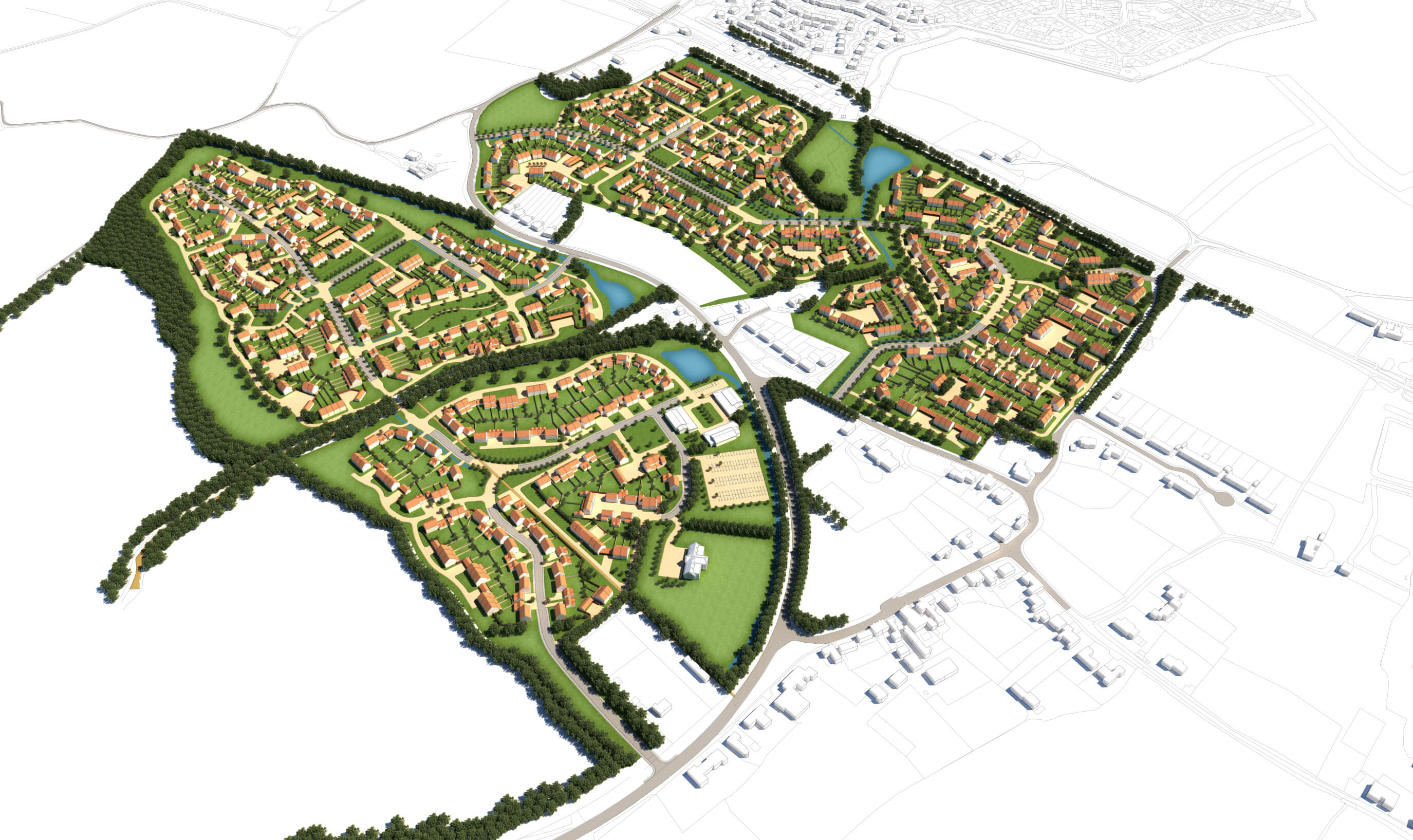CHELMER MEAD
TYPE: Commission
CLIENT: Chater Homes (indirect)
SIZE: 737 Dwellings
LOCATION: Little Dunmow, Essex
COLLABORATORS: -
PROJECT LEADER: Basant Chopra
STATUS: Submitted for planning
PROGRAMME: Master Planning



The
proposed scheme brief was to design up-to 750 units, Public Open
Spaces, Village Centre and School on a unallocated site. A Figure
Ground study was carried out of the surrounding villages to
understand the relationship of the built and unbuilt form, the site
is naturally divided into four areas, this enabled us to create four
character areas in order to stitch the traditional urban form of
Little Dunmow and the more
Contemporary
Flitch Green. Bdesign7 Ltd was subcontracted to produce the design and architecural information for the application. Masterplan was produced using BIM which allowed us to prepare and update unit type schedule for our client as the design was developed.



