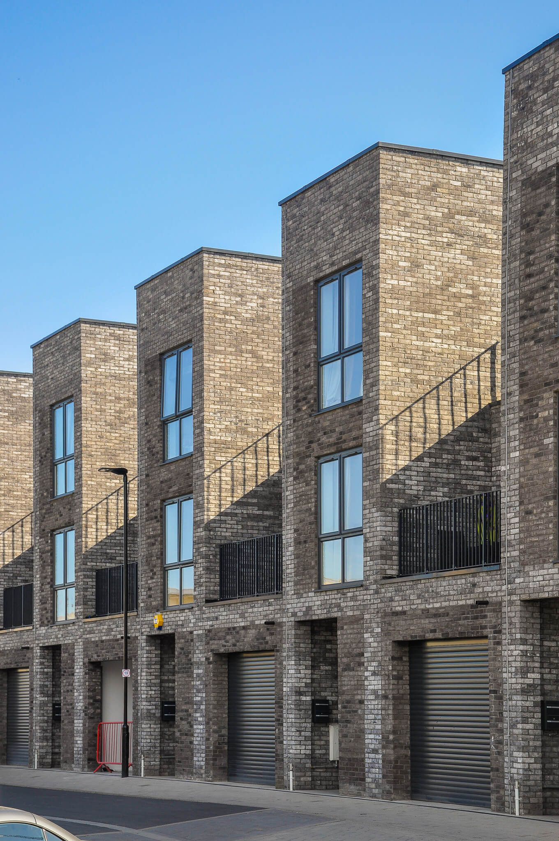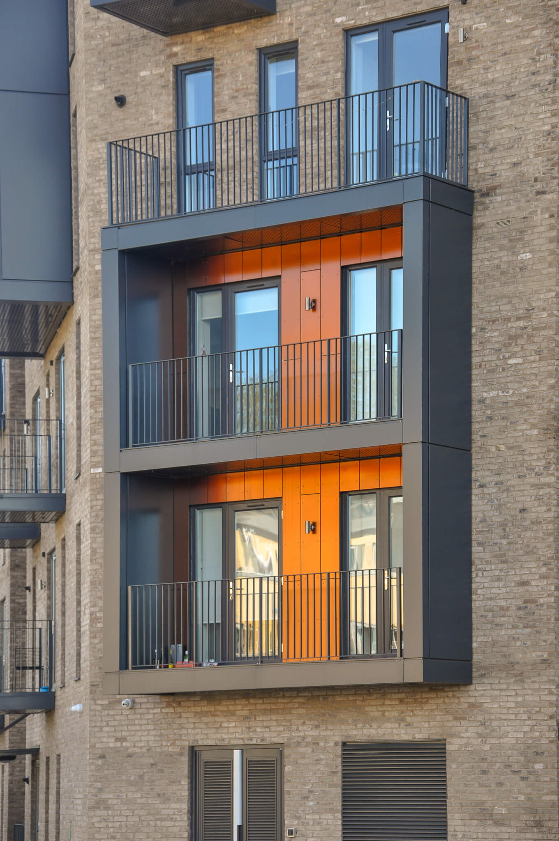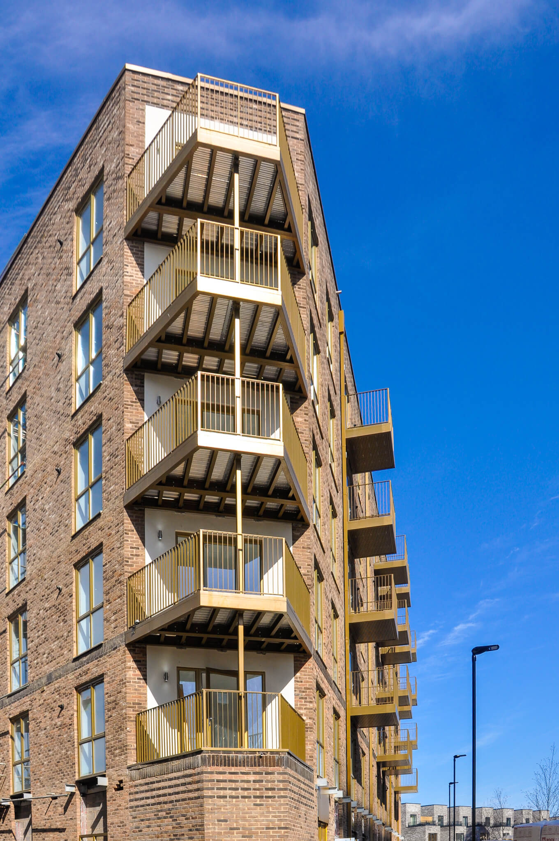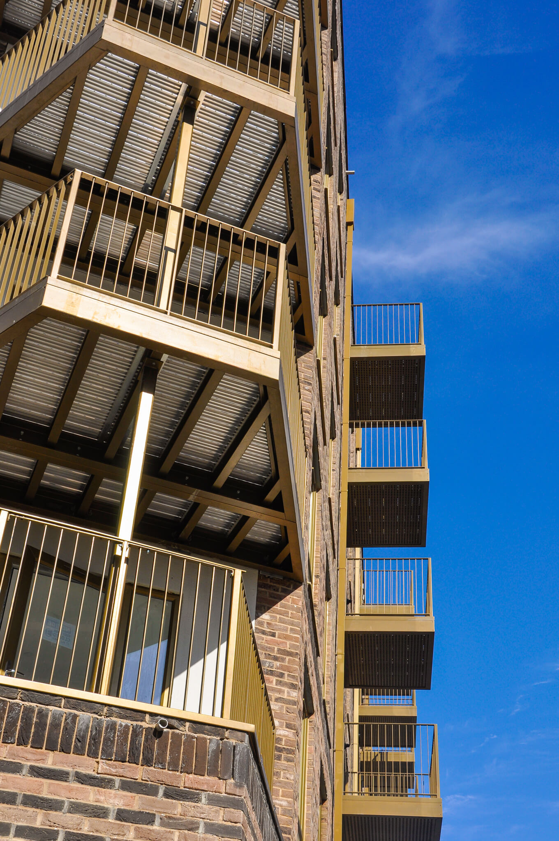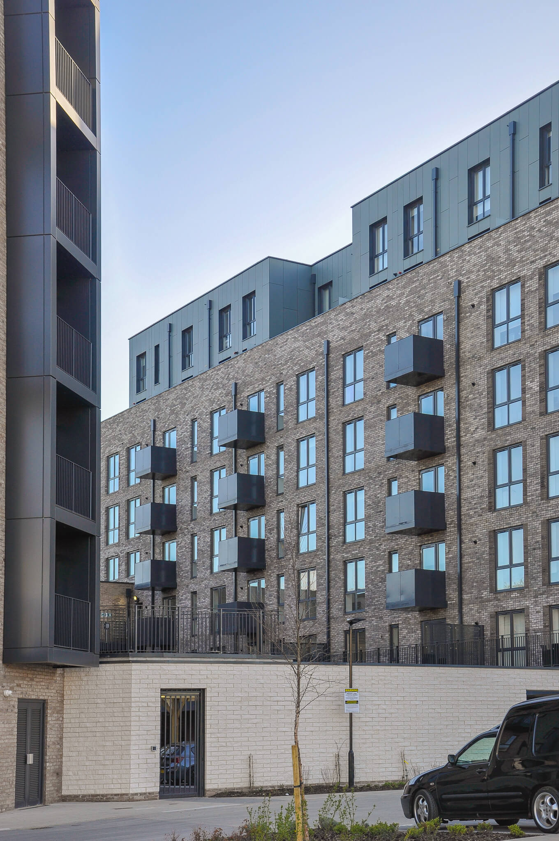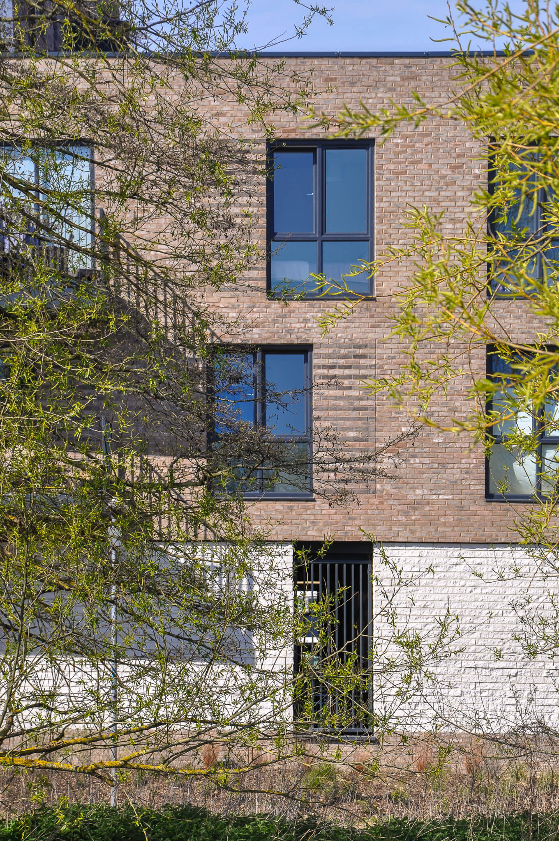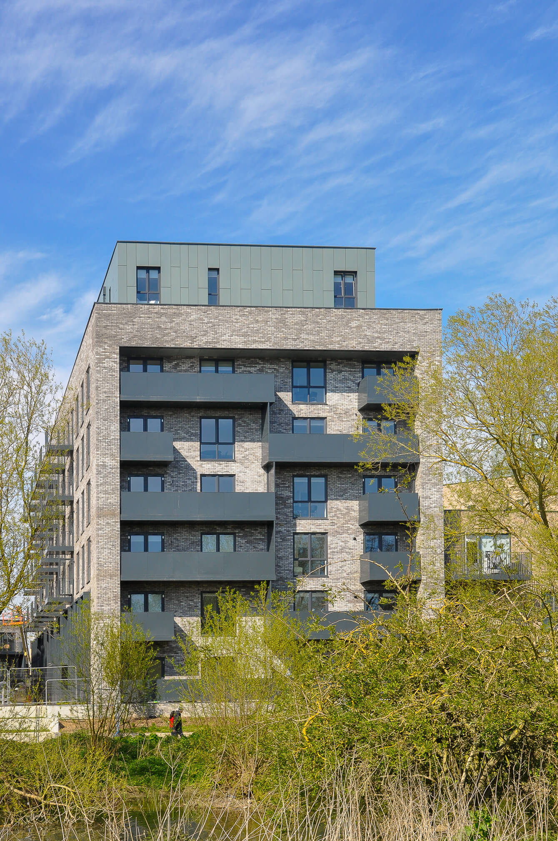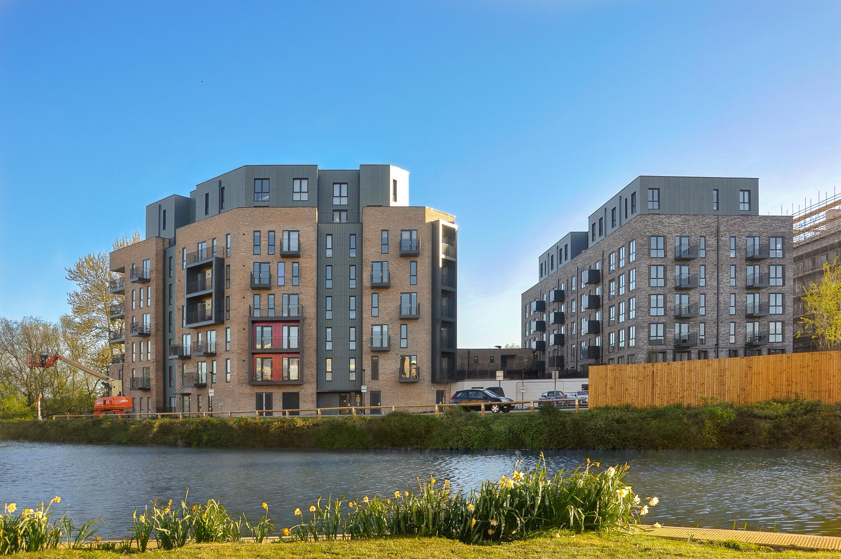CHELMER WATERSIDE PENINSULA
TYPE: Commission
CLIENT: Taylor Wimpey (indirect via Evolution Architecture LLP)
SIZE: 446 Dwellings, estimated value £90million
PROGRAMME: Masterplan, Residential, Commercial
COLLABORATORS: Evolution Architecture LLP
PROJECT LEADER: Basant Chopra, Michael Vaughan(EA LLP)
STATUS: Phase-1 Completed, Phase-2 Under Constrcution
LOCATION: Chelmsford, Essex
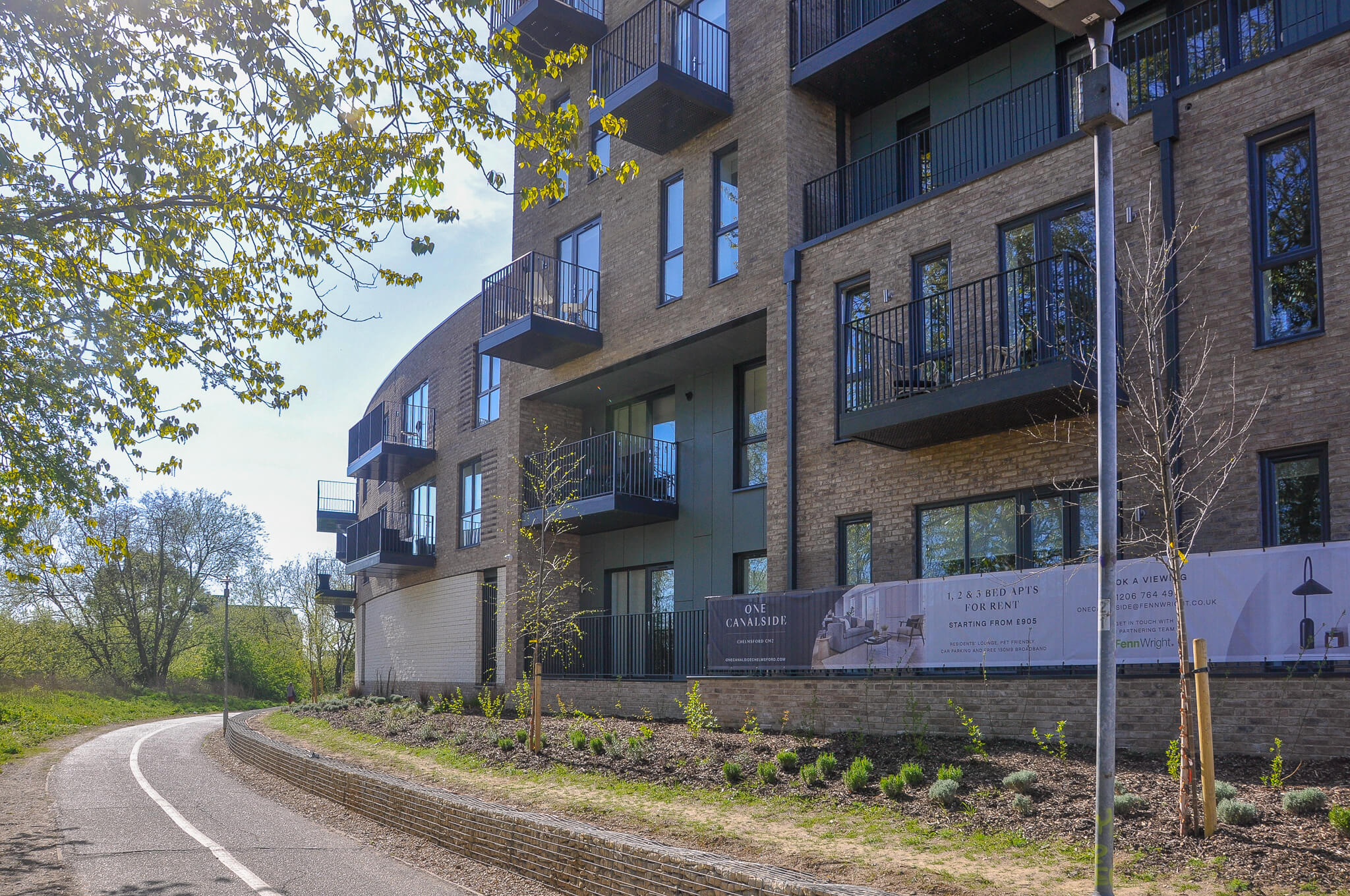
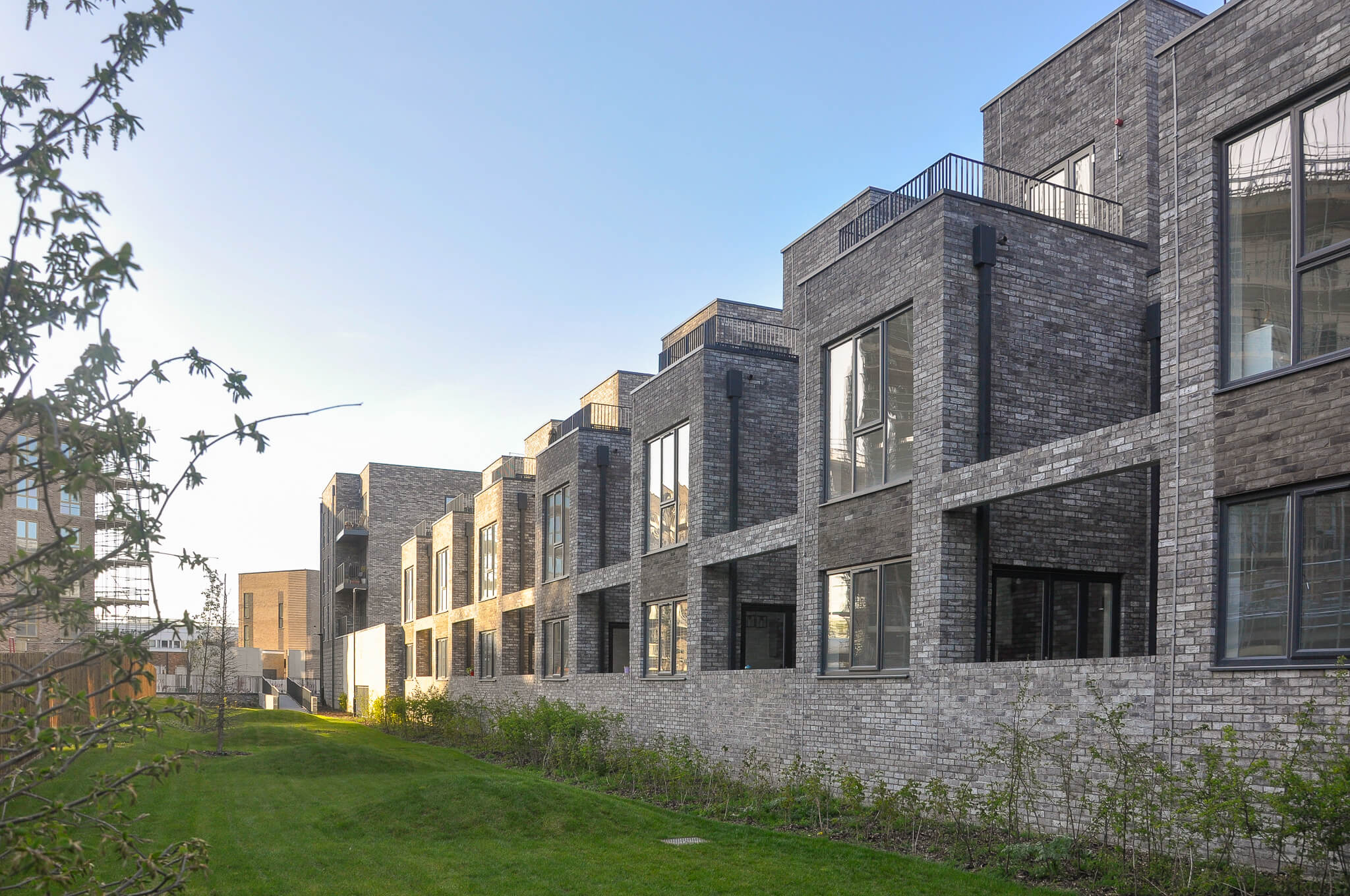
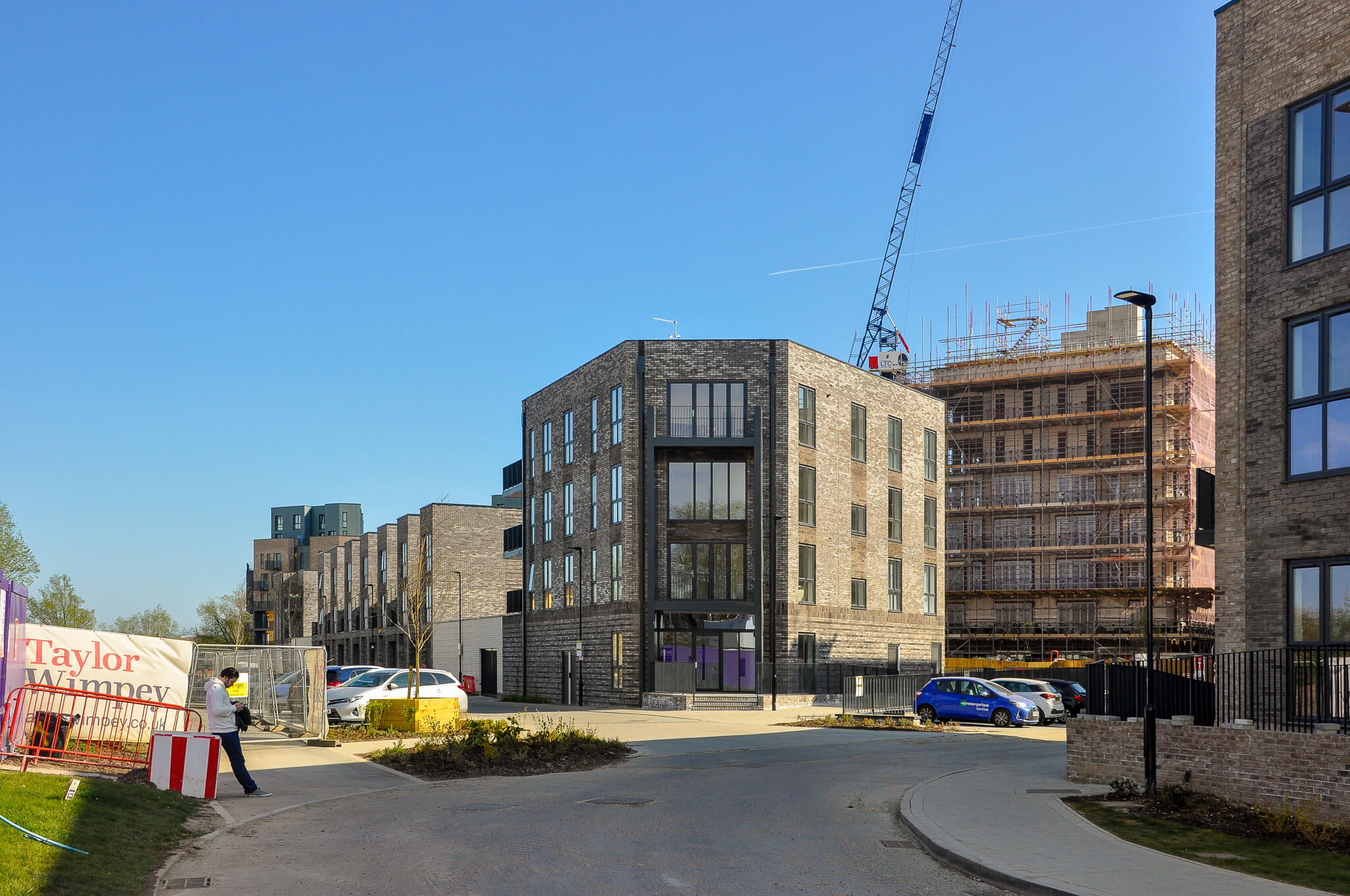
The proposed development is situated on former Gas Works site on Wharf Road in Chelmsford. The project contains 1, 2 and 3 bedroom apartments, 2 and 3 bedroom penthouses, 5 bedroom houses and a commercial unit. Majority of the units across the scheme are designed to M4(2) standards, with some units designed to M4(3) standards.
The scheme is of mixed use tenure and with variety of unit types, thus creating a interesting development. There are landscaped steps leading from the development to the public path along the riverside, these also form vistas between the buildings thus creating views accross the site. The sunken garden playarea, and landscape features help integrate the buildings within the wider site context.
There are 12 blocks on site which are of varying heights, with the taller blocks towards the southern boundary and are visible from main roads leading to Chelmsfrod city centre from the south, creating a focal point on the site.

