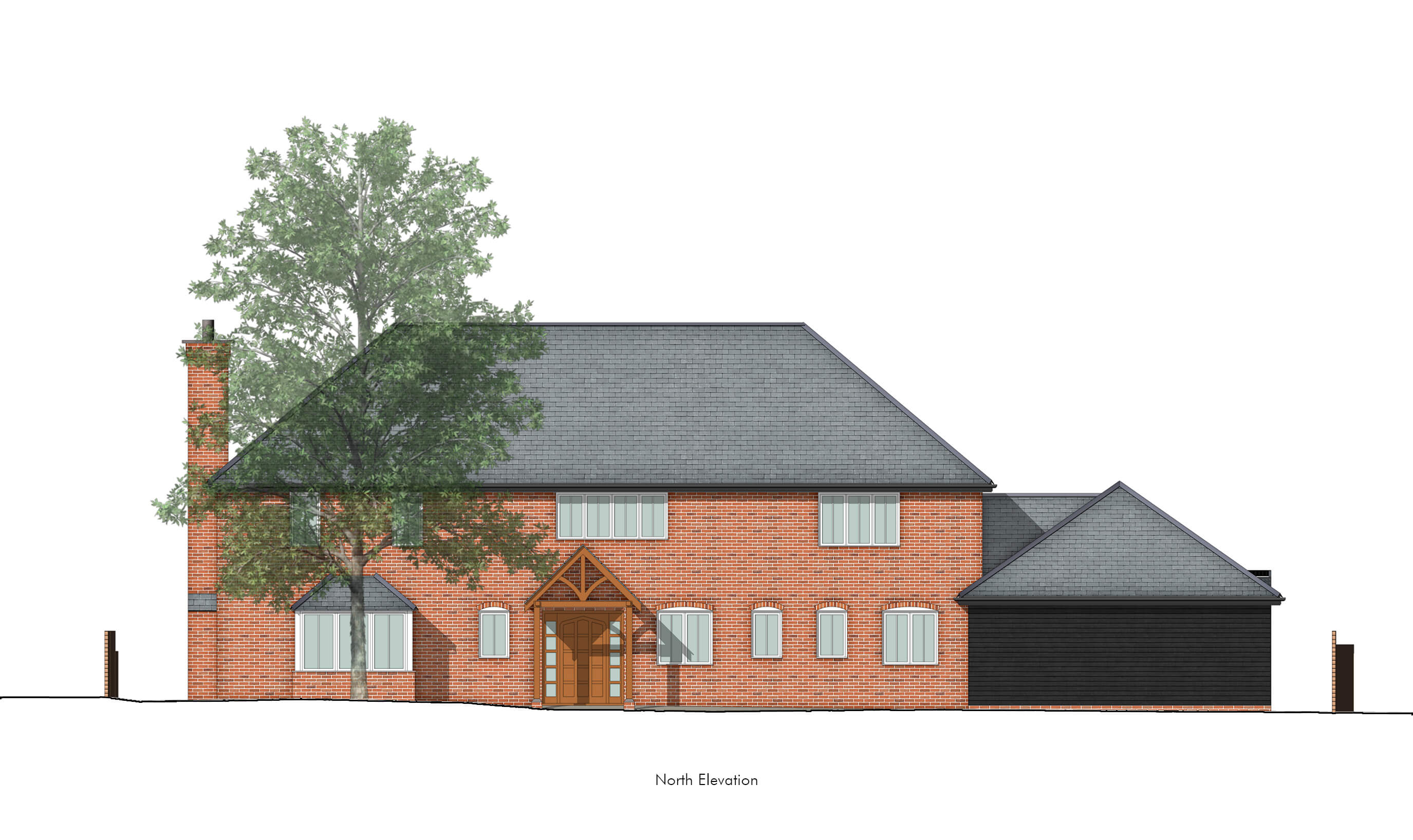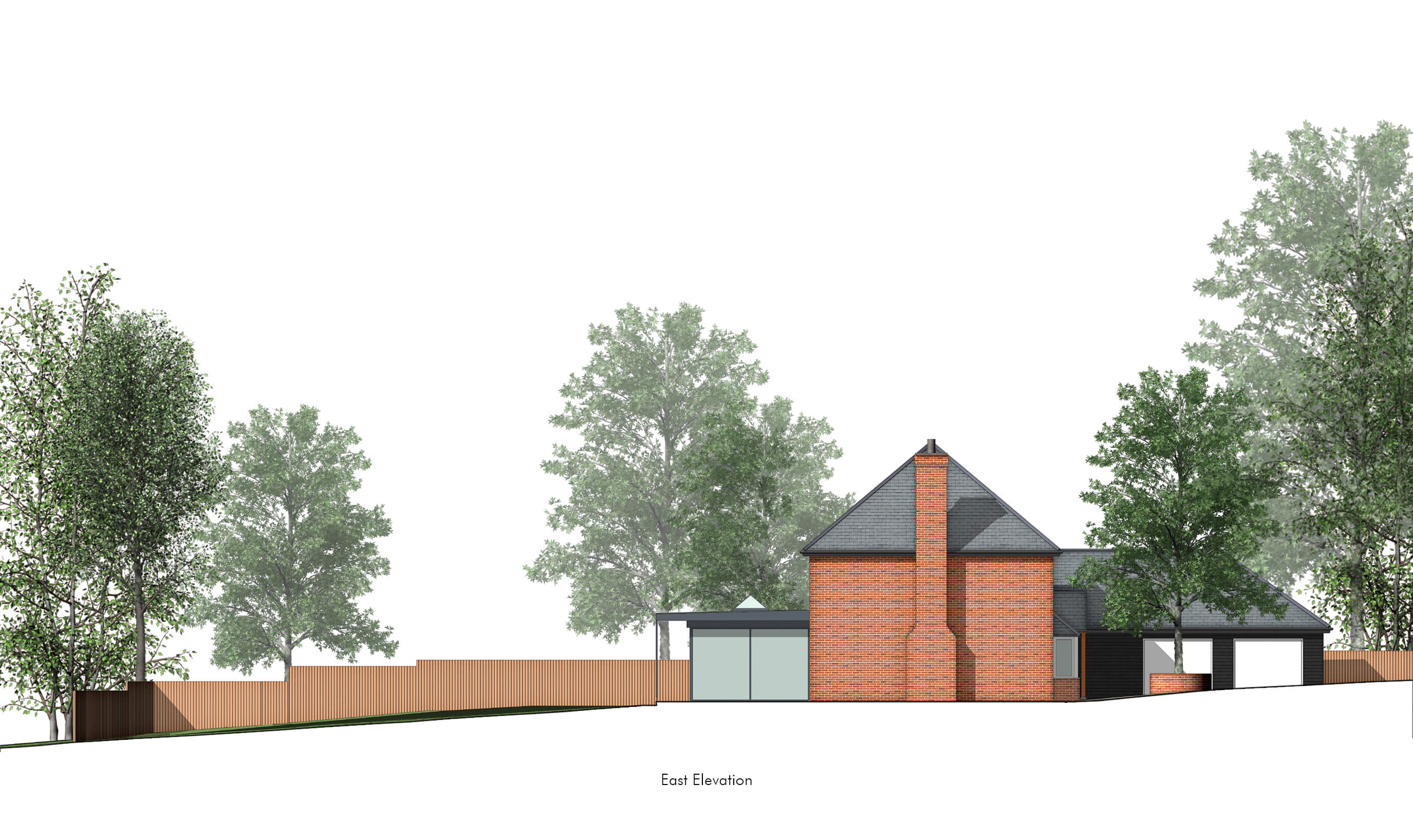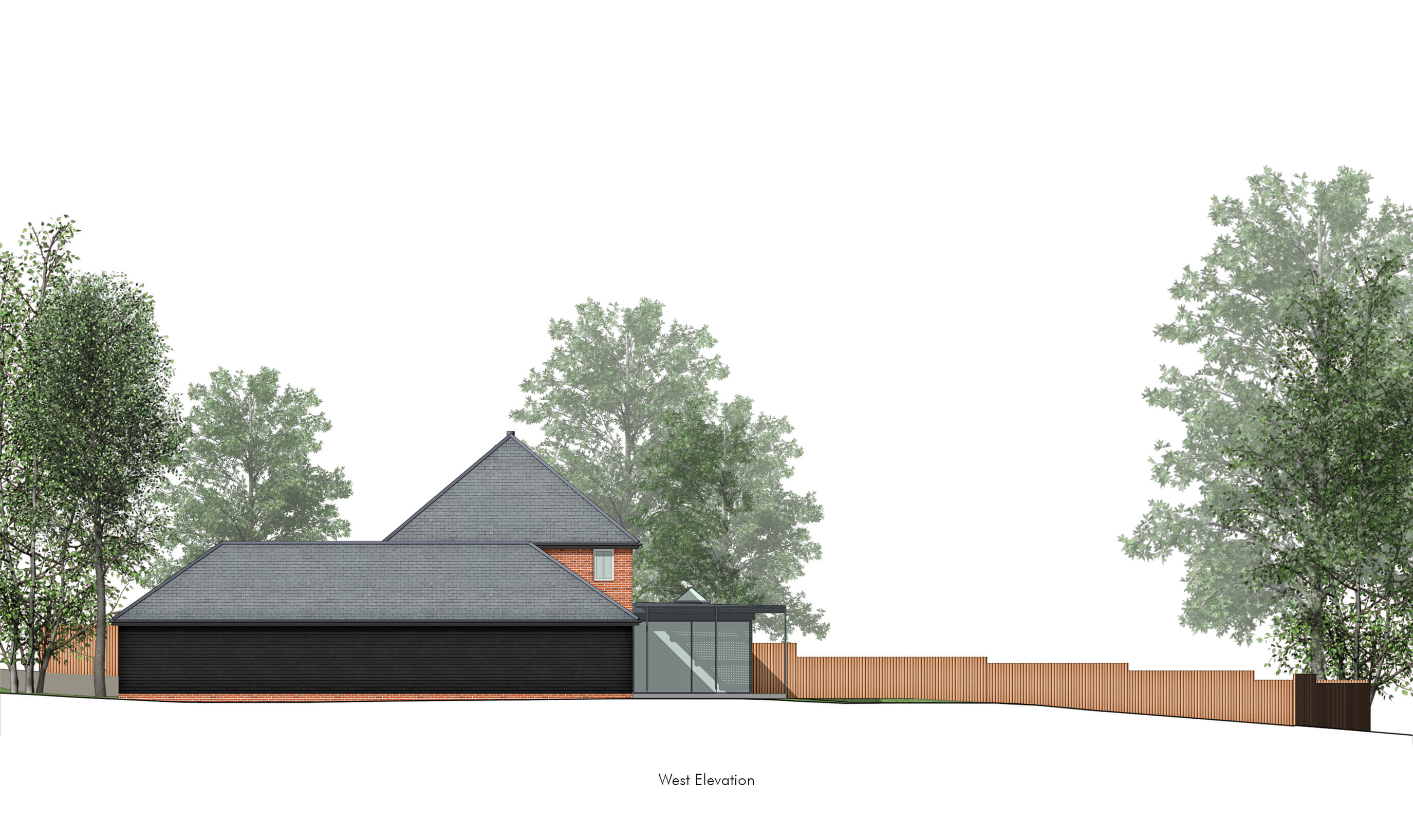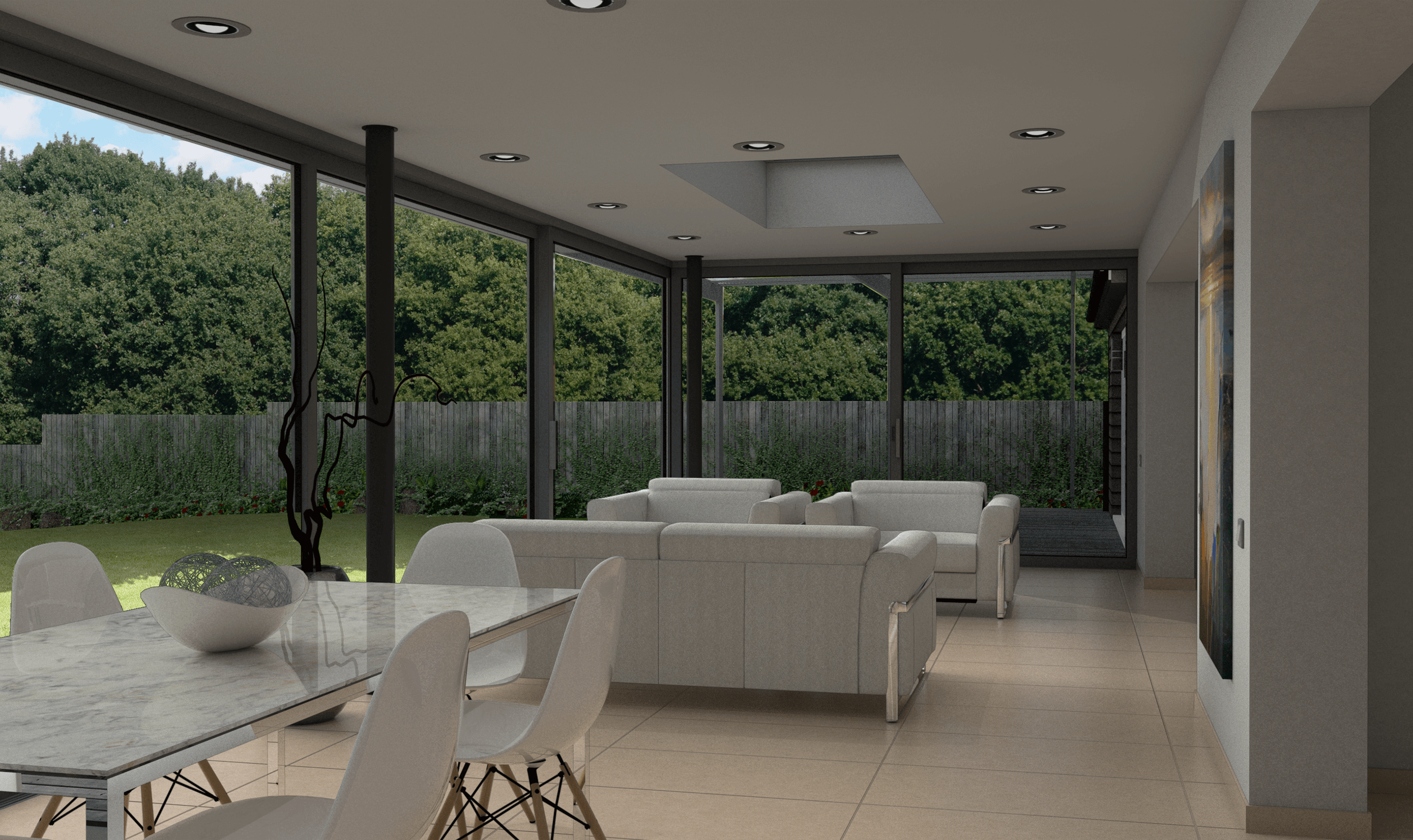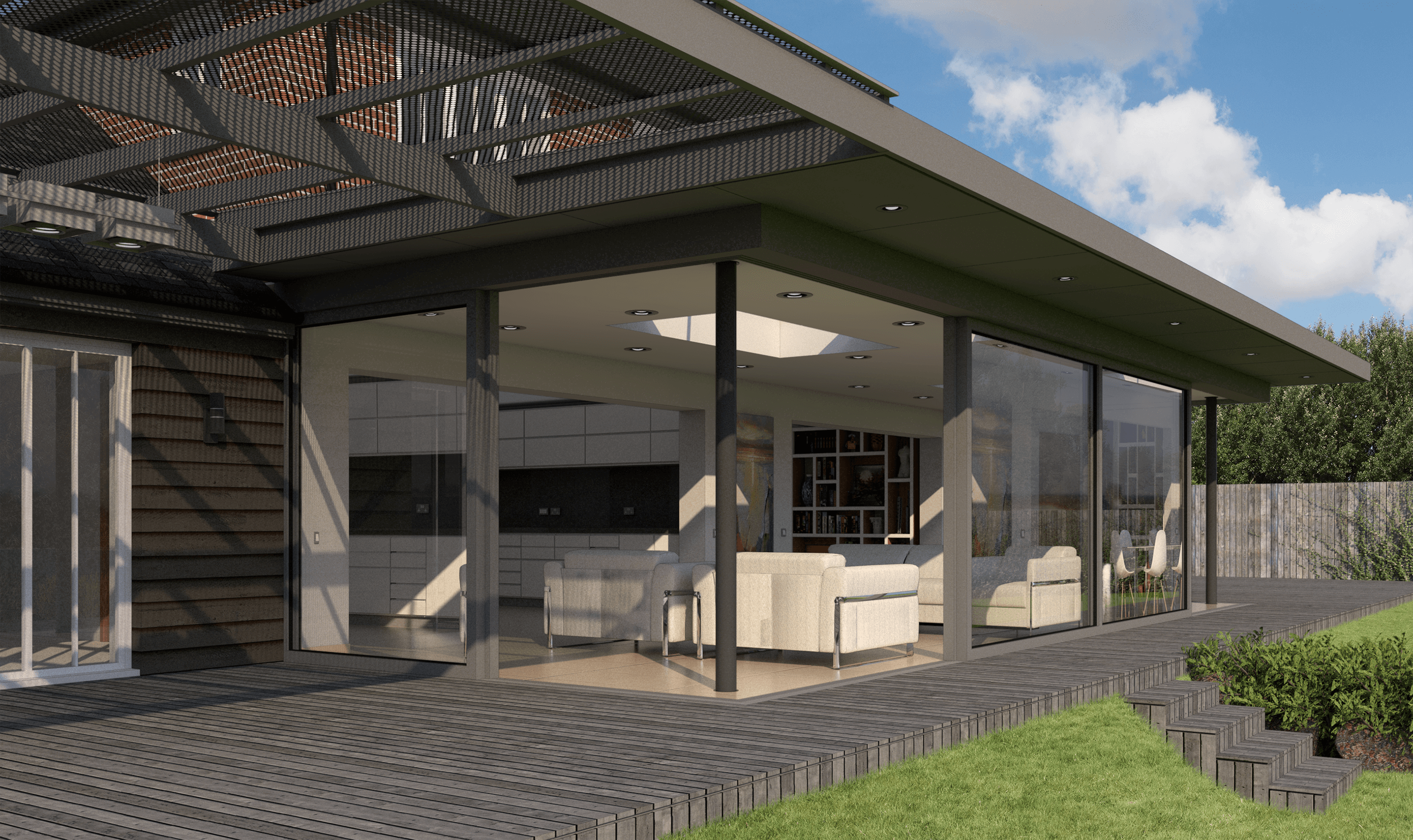CK MANOR
TYPE: Commission
CLIENT: Private
SIZE: 45 sqm
LOCATION: Canterbury, Kent
COLLABORATORS: —
PROJECT LEADER: Basant Chopra
STATUS: Planning Consent Granted
PROGRAMME: Residential

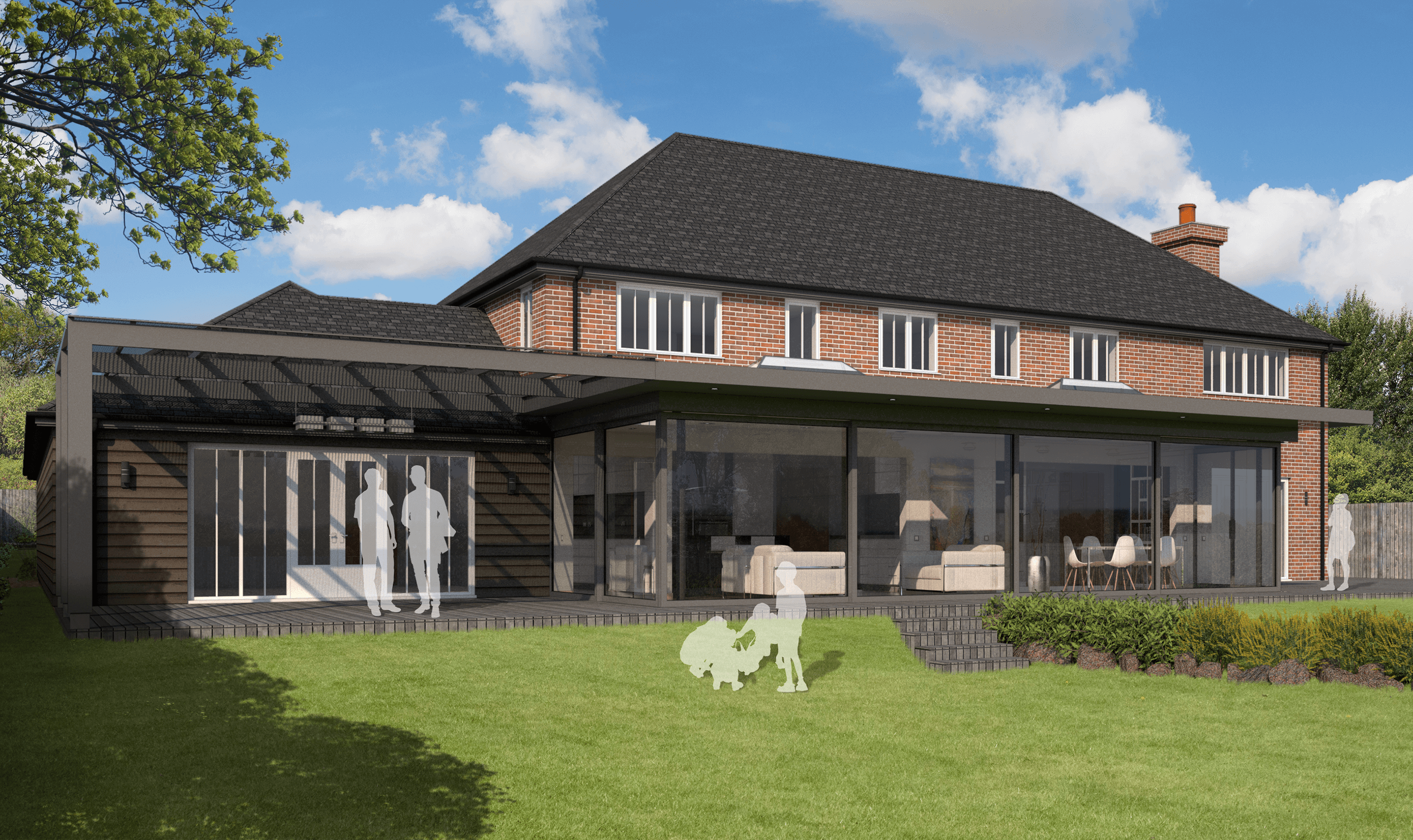

The
proposed extension is a contemporary addition to an existing house in
a conservation area. The client brief was to maximize the views to
the garden and to have open plan space connecting two spaces used for
entertaining guests. The proposed design is glazed with sliding doors
and flat roof finished in Zinc. The project is going through Detail
Design process.
