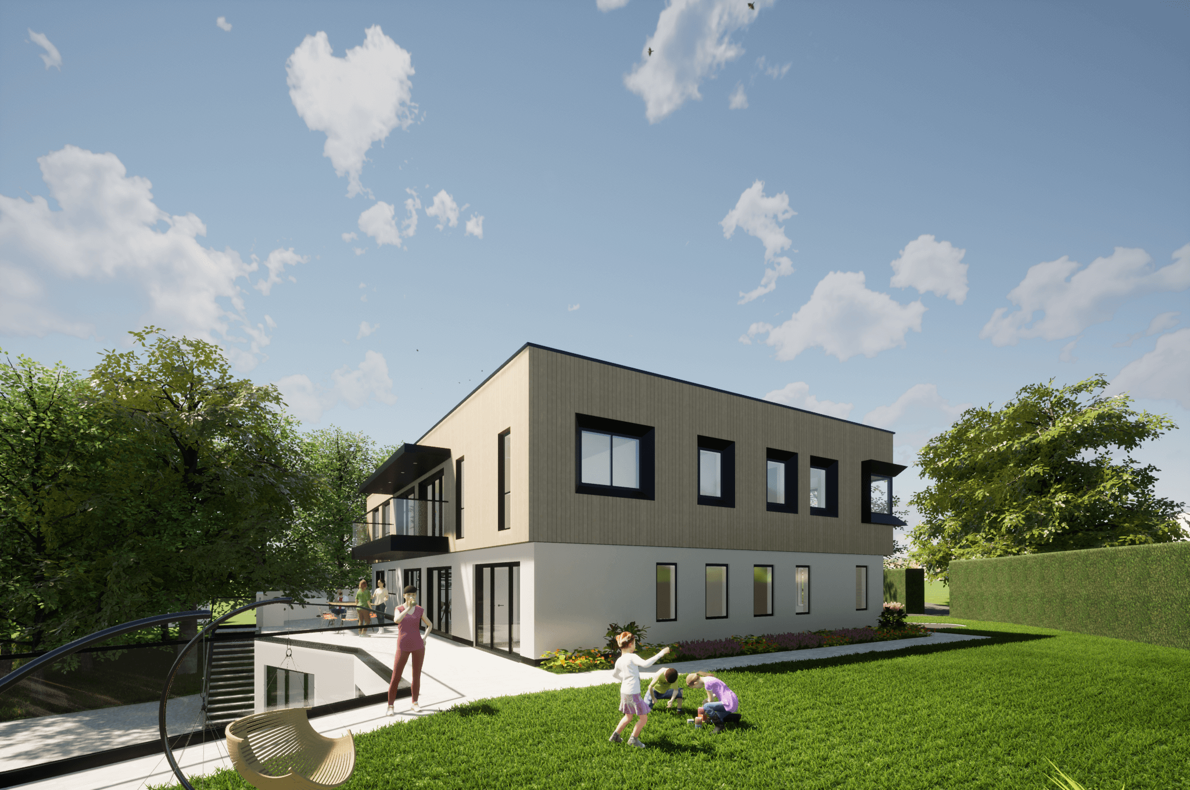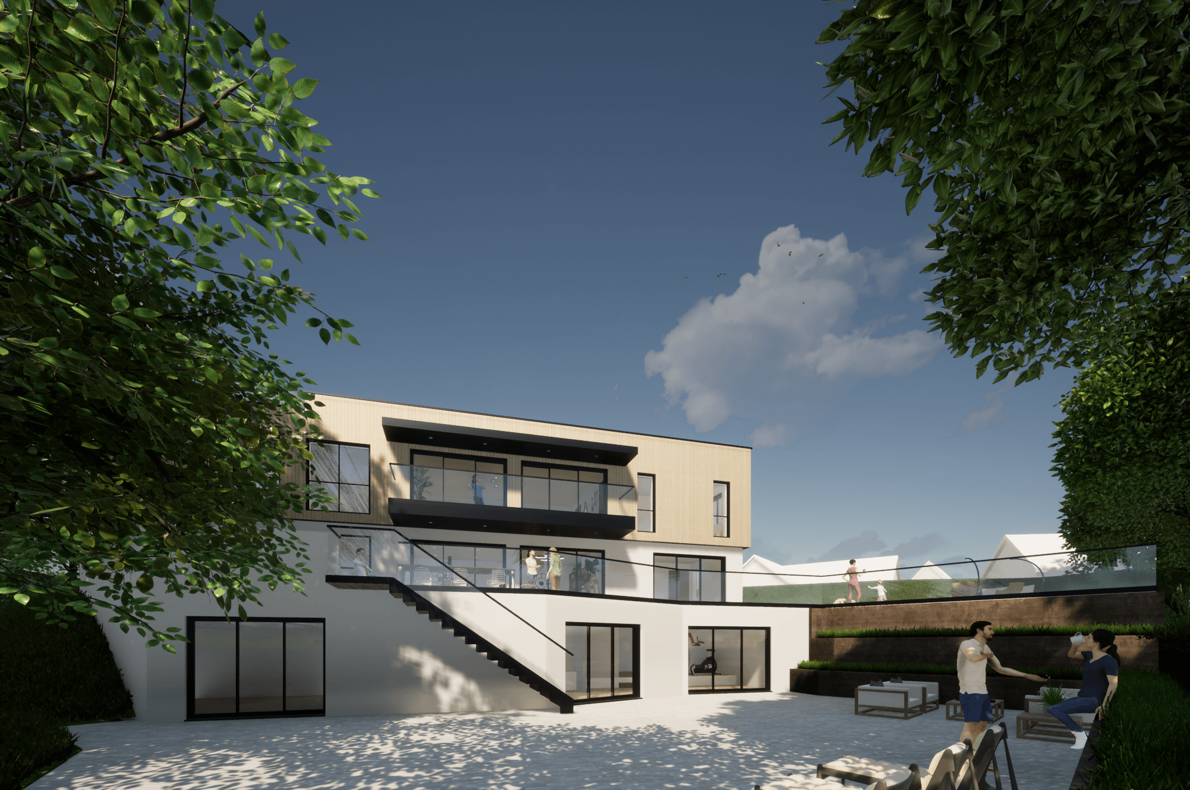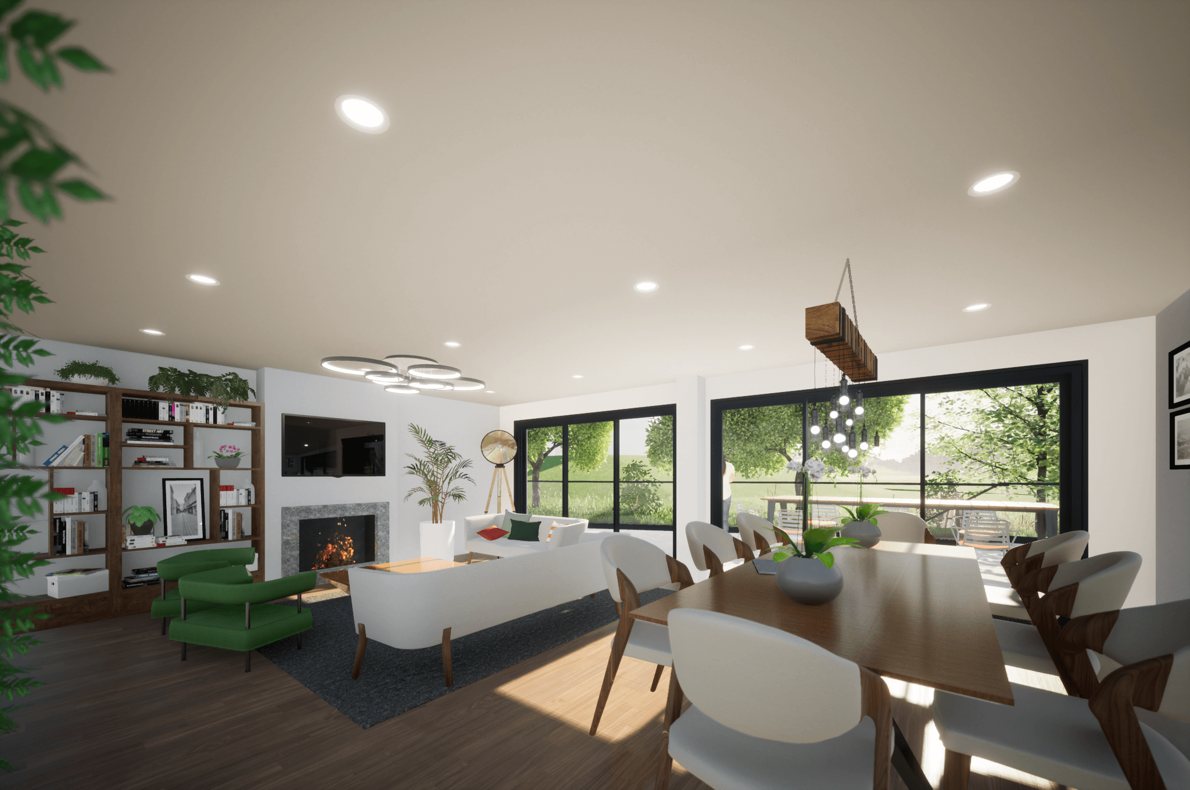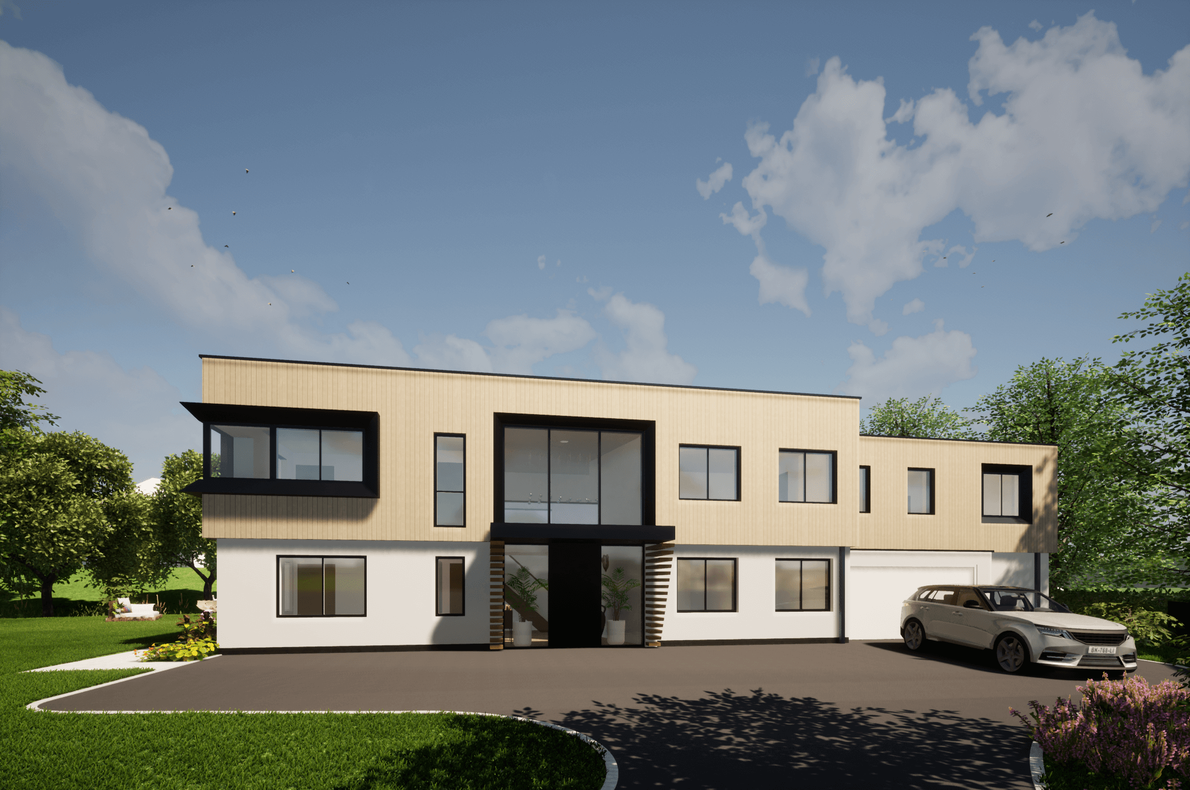CONLIG HOUSE
TYPE: Commission
CLIENT: Private
SIZE: Total 620 sqm, 214 sqm First Floor Extension
PROGRAMME: First floor extension to bungalow
COLLABORATORS: -
PROJECT LEADER: Basant Chopra
STATUS: Planning Permission Granted
LOCATION: Danbury, Essex
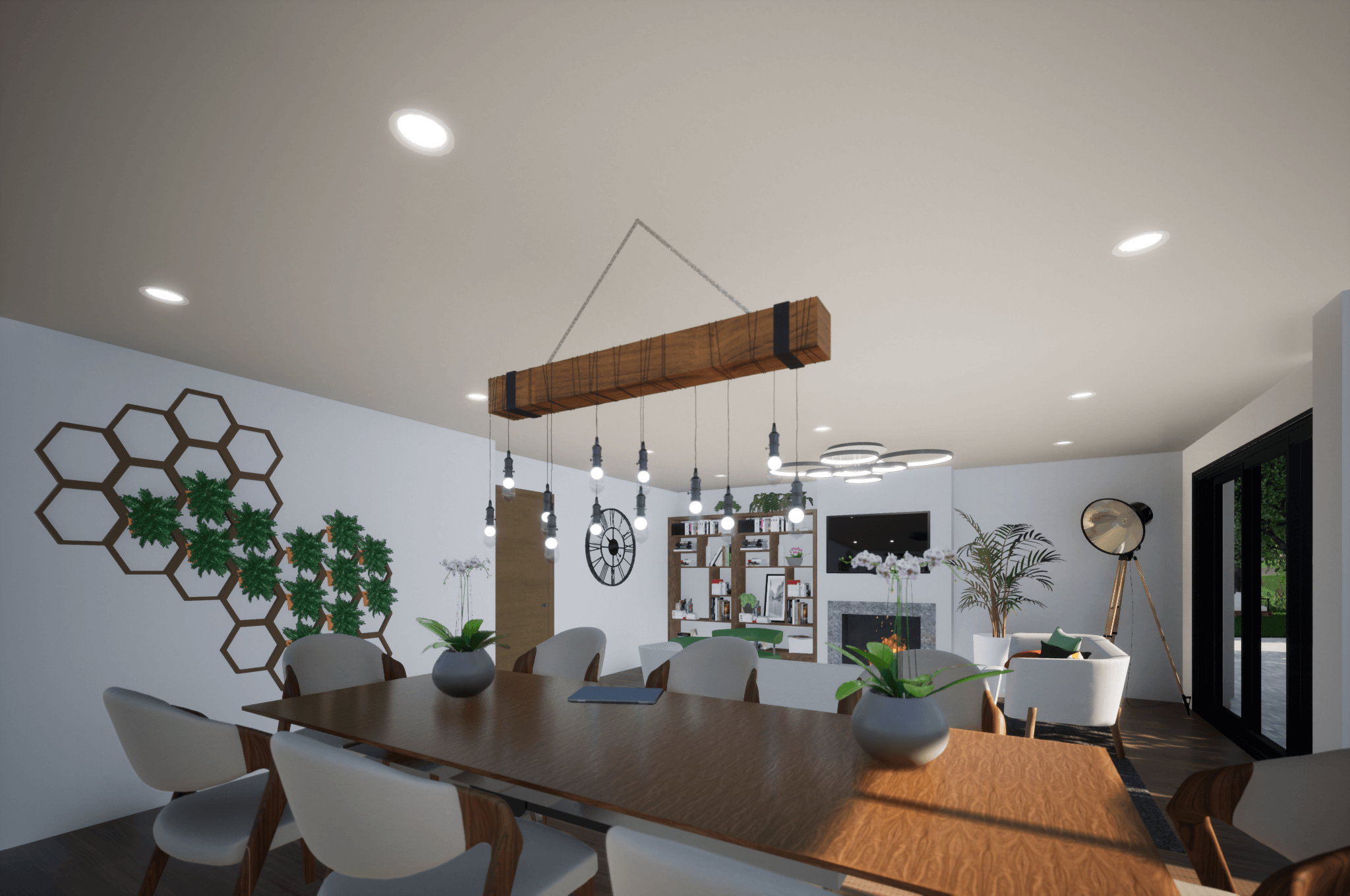

The proposed scheme is for creating a first floor extension on existing foot print of the bungalow and changing external materials. The existing building is ground floor with a split level partial basement to back of the building. The the proposed site in on a lower level compared to the surrounding buildings, and it presents a excellent opportunity to extend vertically thus maximizing the potential of site and its natural contours.
Various design options were explored to find a suitable solution and balance between client needs, impact of the proposal on the surrounding site and aesthetics.
Various design options were explored to find a suitable solution and balance between client needs, impact of the proposal on the surrounding site and aesthetics.
