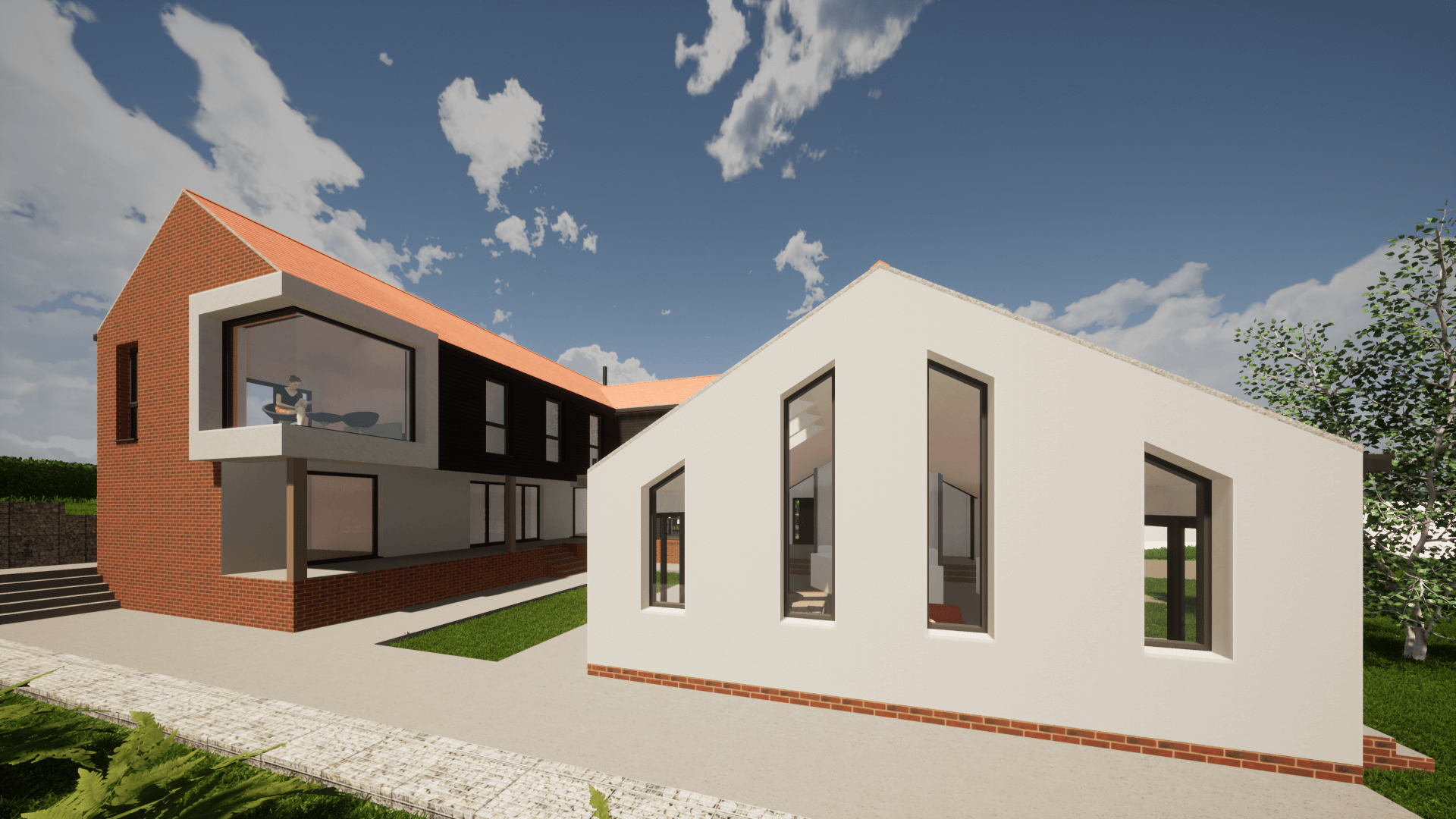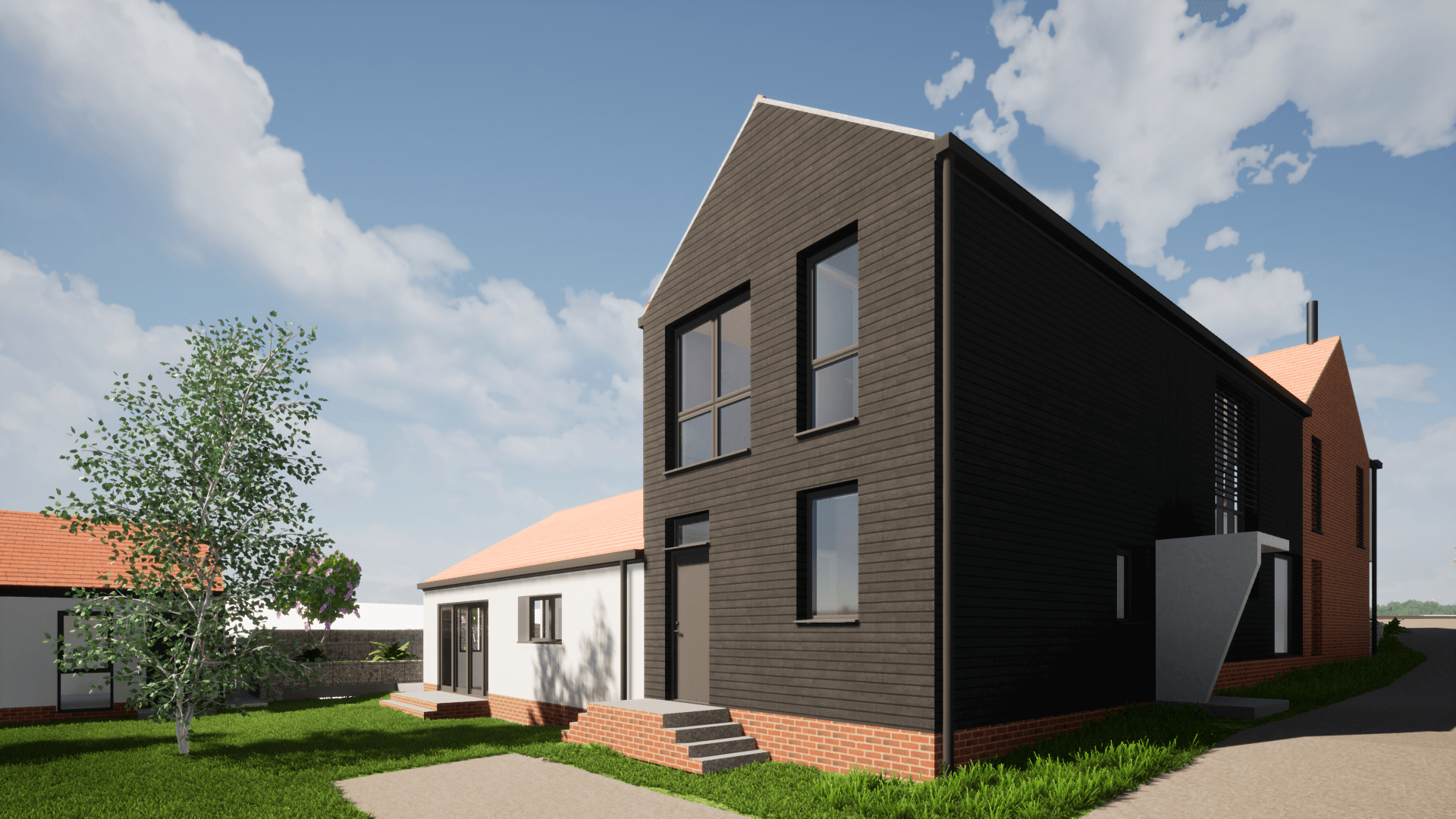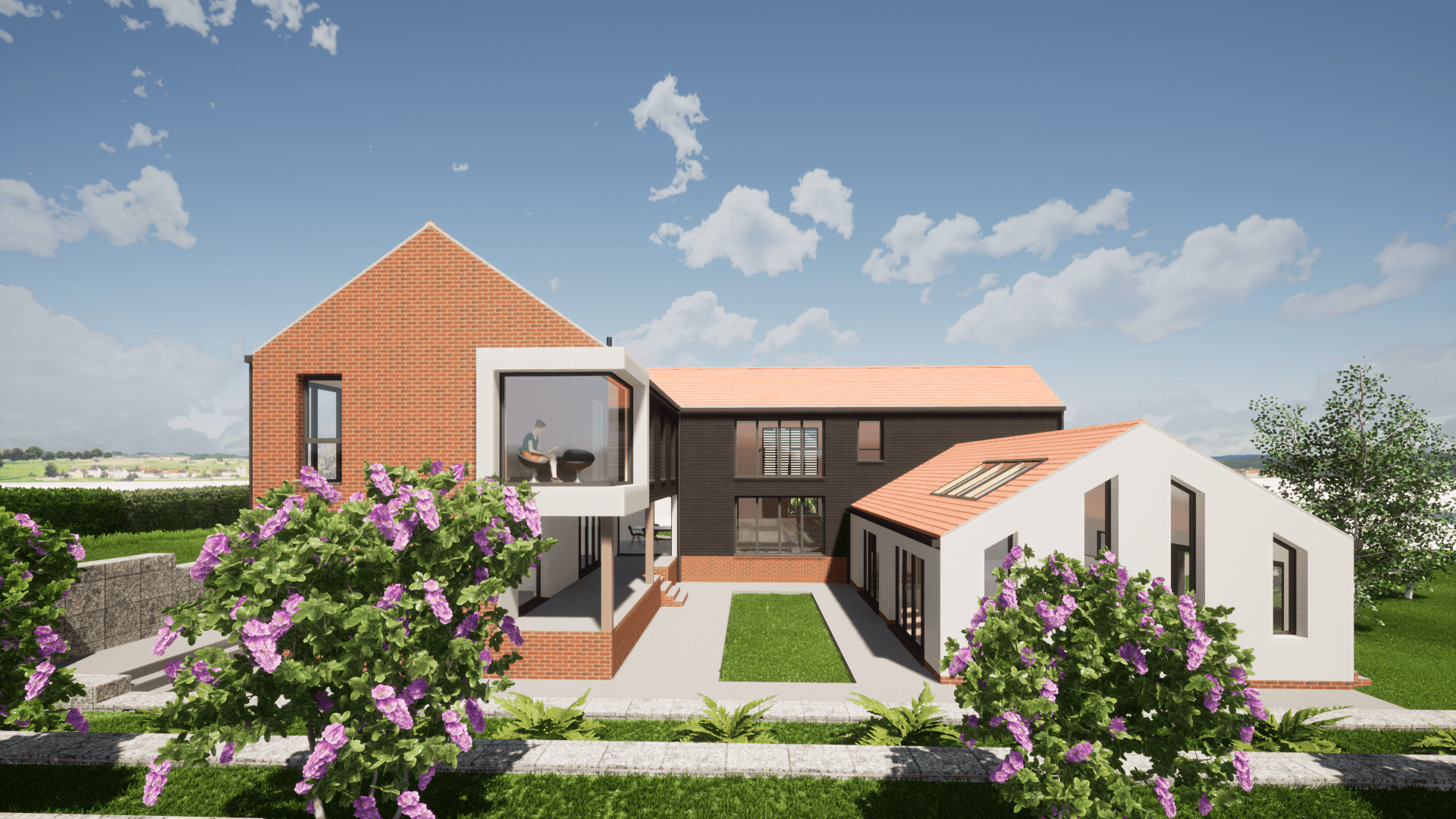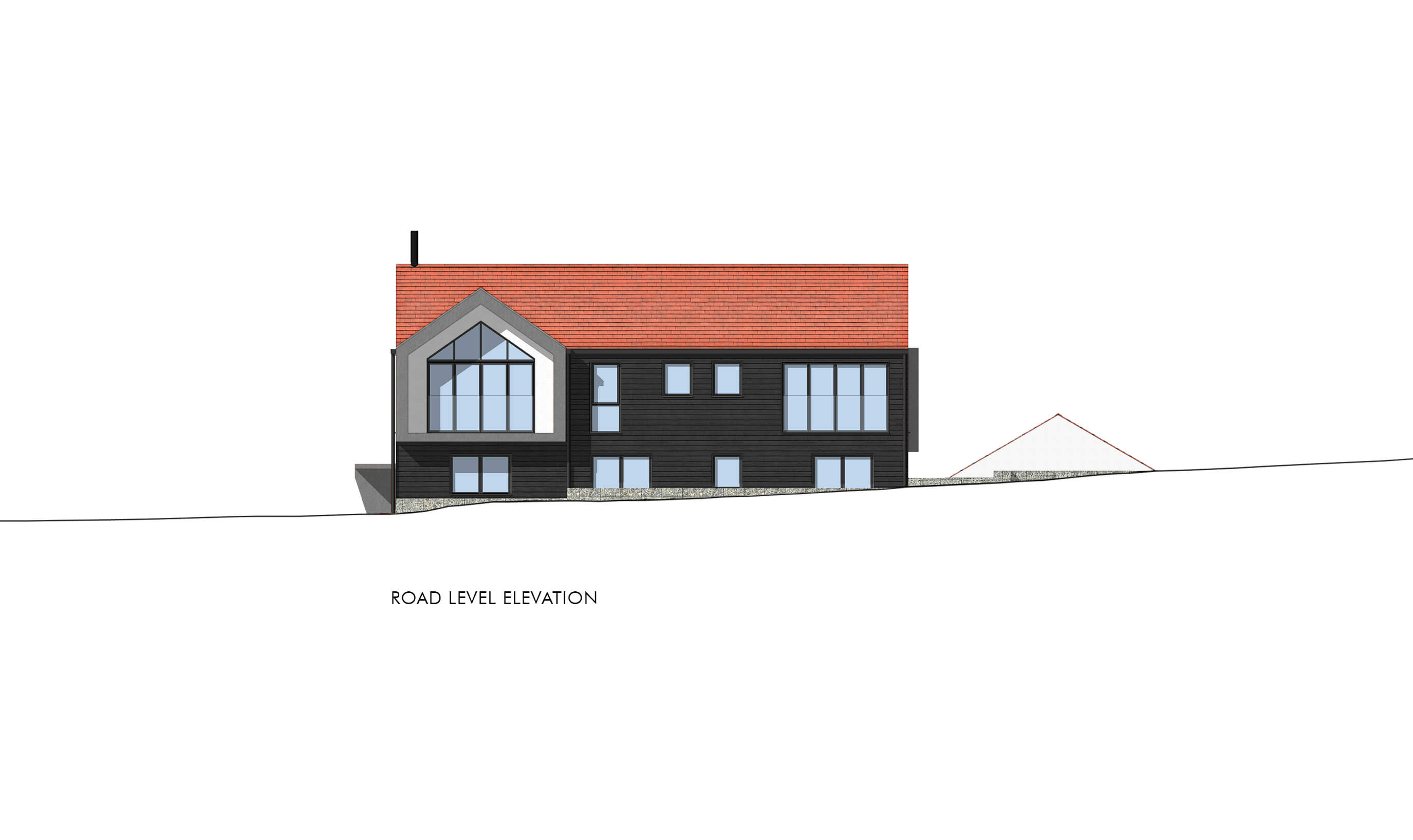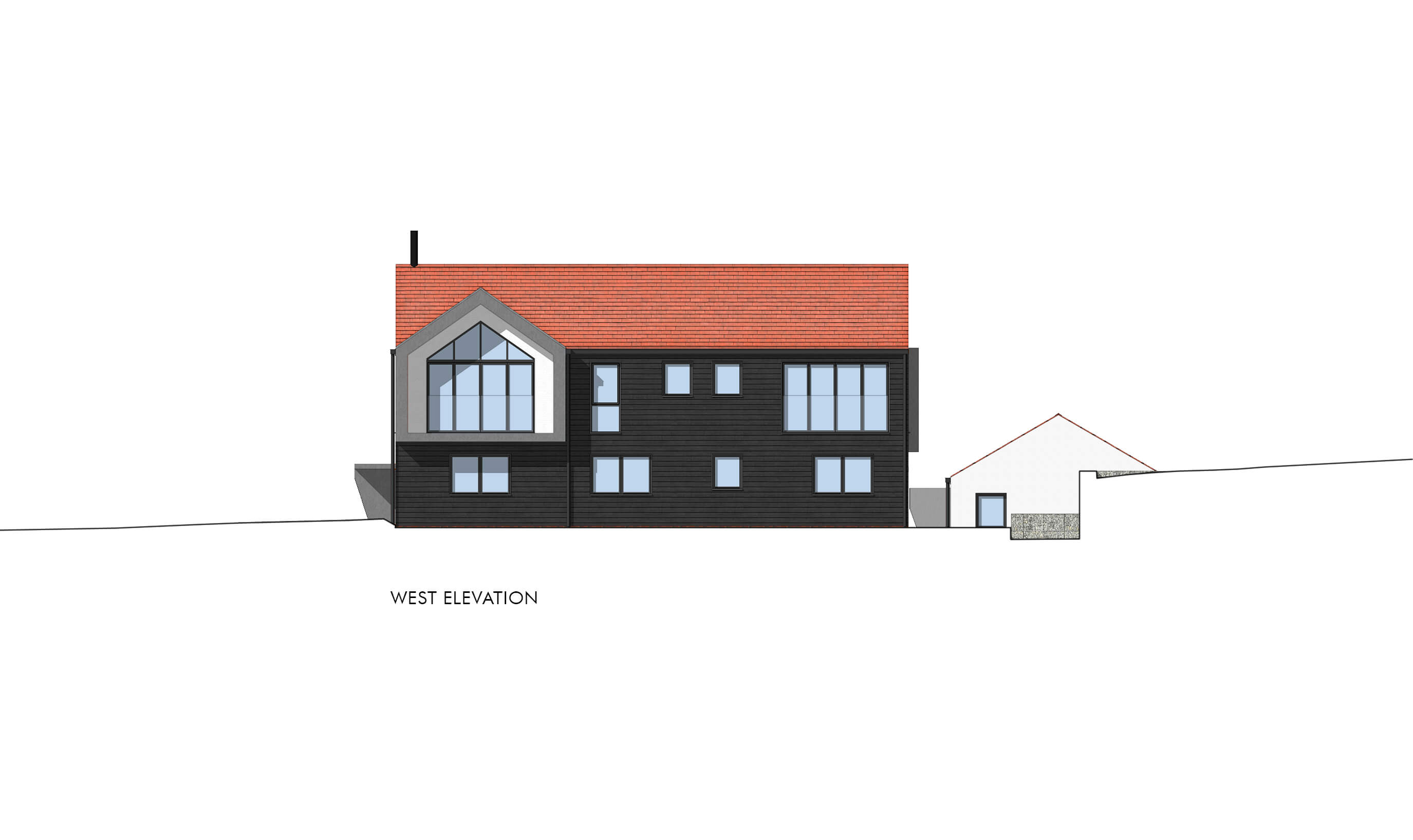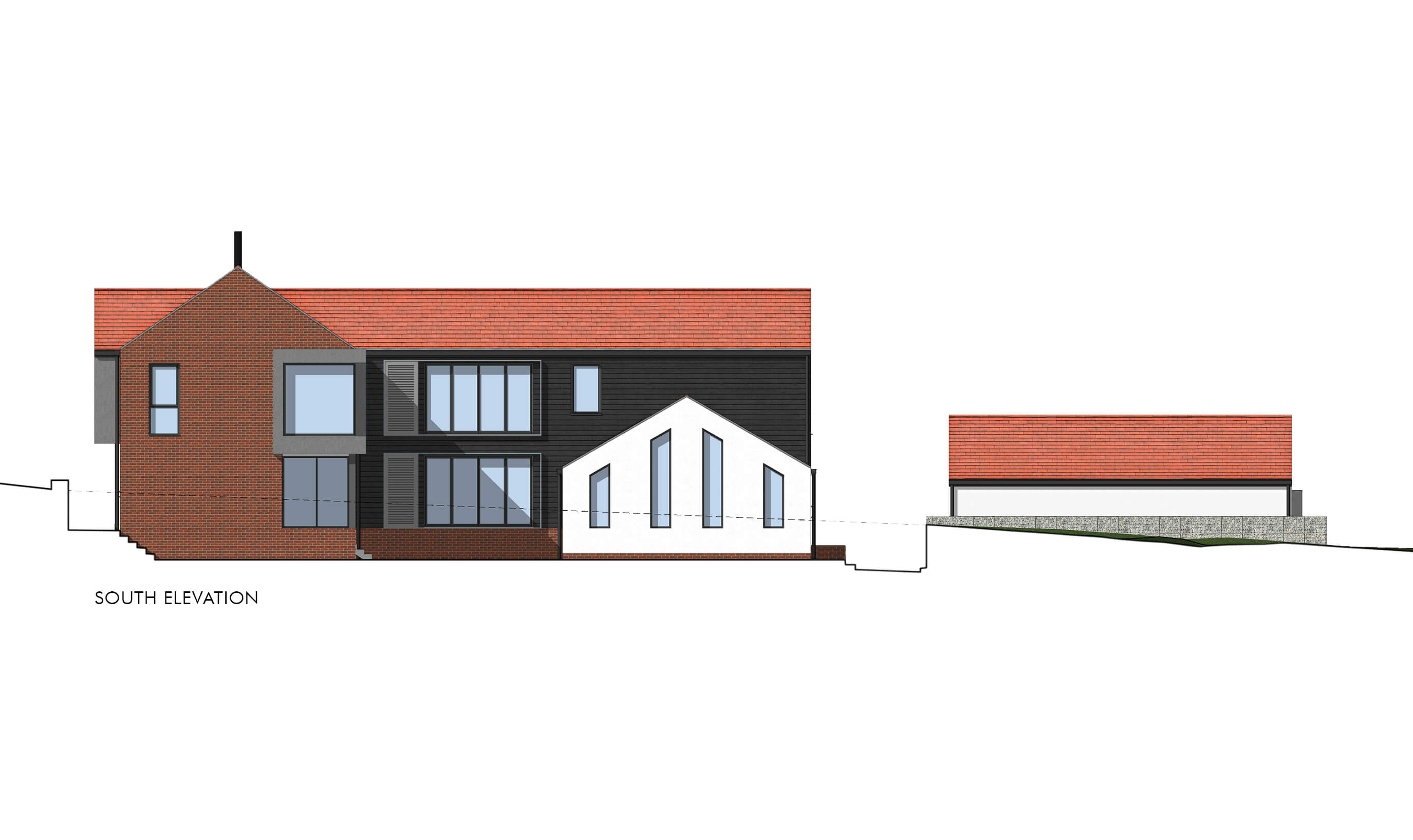EDGEFIELD HOUSE
TYPE: Commission
CLIENT: Private
SIZE: 505 sqm
PROGRAMME: New Build House
COLLABORATORS:
PROJECT LEADER: Basant Chopra
STATUS: Completed
LOCATION: Burnham Overy Staithe, Norfolk
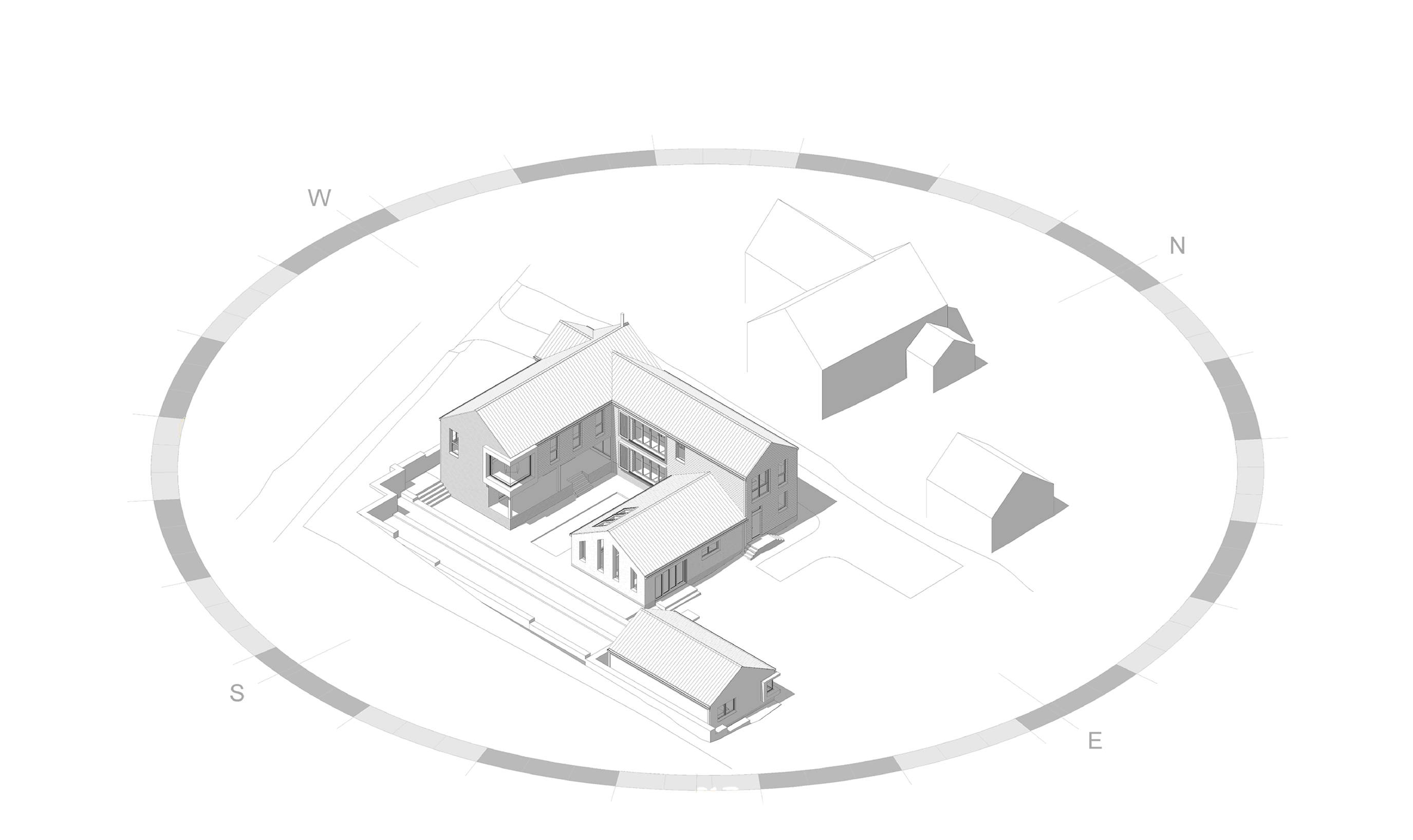

The proposed site is situated in conservation area on the village boundary and on the edge of ANOB around the site. Clients brief was to design a prefab passive house and maximising views across the surrounding site. The site constraints, orientation and clients requirements were the key factors in the design development. We were able fulfil clients brief by exploring the concept designs in 3d from the start and working with our client at every step of the design process.
The house is arranged in a 'U' shape around a central south facing open courtyard, and to one side is the guest accommodation annexe. The entrance hall to the main house is triple height with a free floating bespoke wooden staircase, to side of which is formal dining room with views towards the courtyard. Then on the other side of the entrance hall is, the kitchen and family room. This room has a vaulted ceiling and has been arranged in a way to allow views to wards the rear garden and into the open courtyard, with sliding doors allowing the space to be opened up and connecting the outside space. The other end of this room is partitioned to provide a more intimate dining area on one side, whilst on the other side is a snug area. There are sliding doors on both sides of this room so space can be opened up in summer months.
Staircase leading up to the first floor, has a reception room with vaulted ceiling and views across the green open fields. There are two further bedrooms on this level, master bedroom suite maximising views towards the East, south and west. The second bedroom with view towards the rear garden.
On receiving planning permission the detail drawings were transferred to Meisterstuek Haus in Germany for fabrication.
