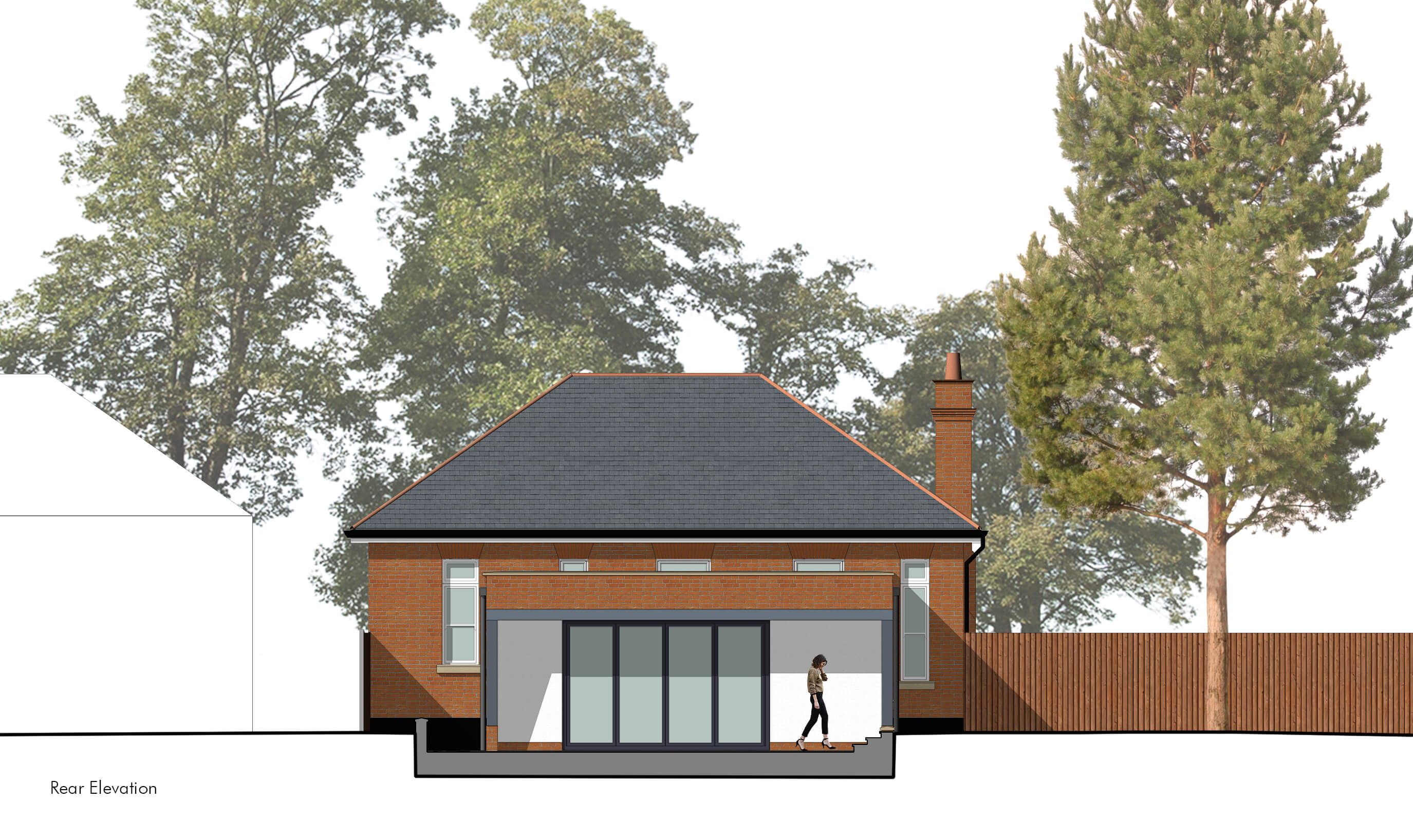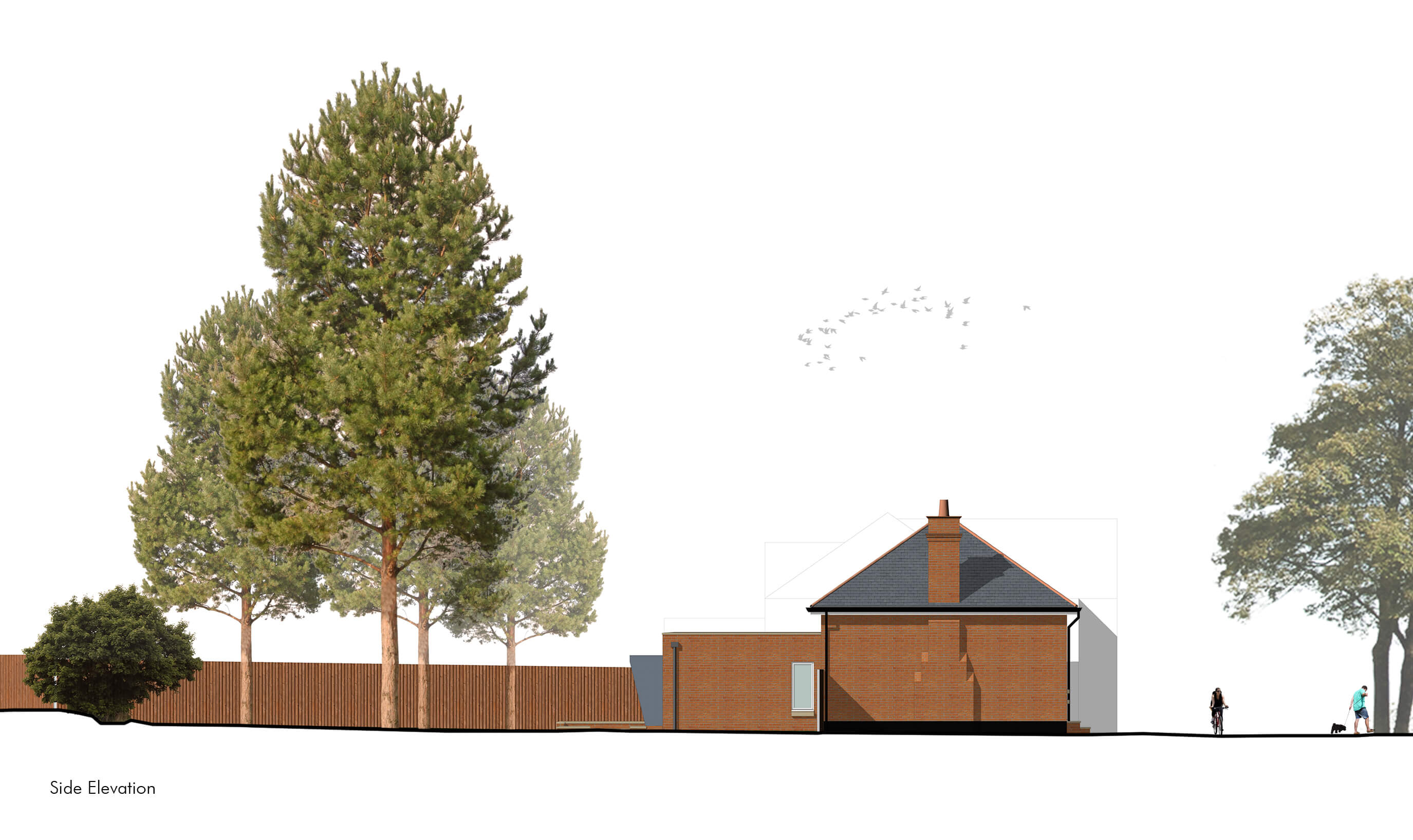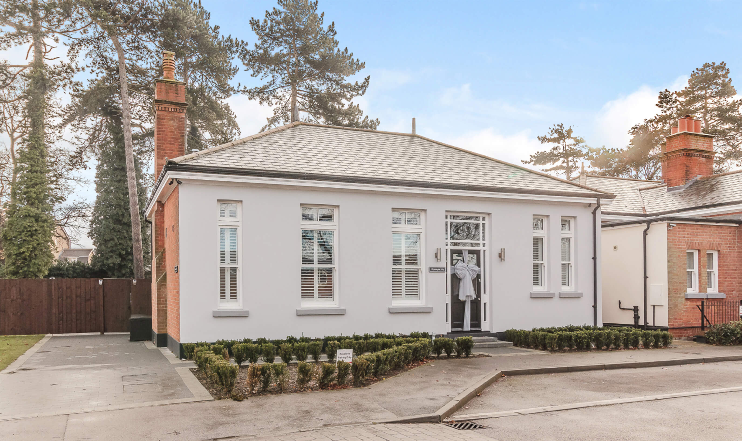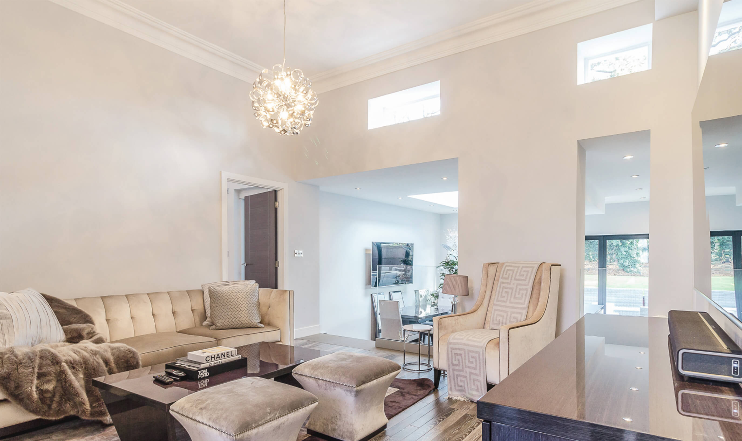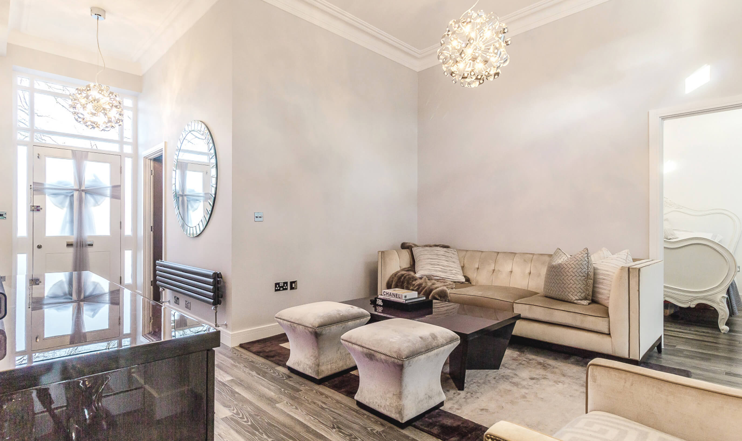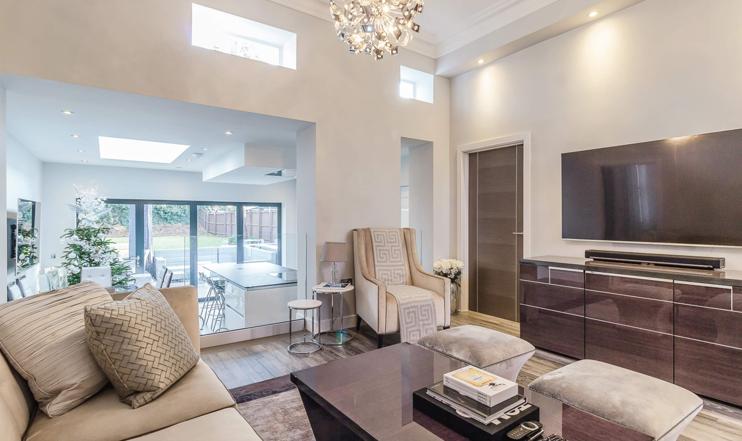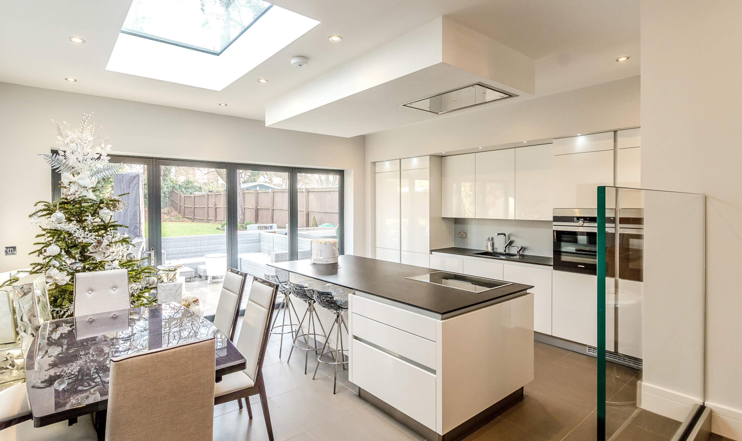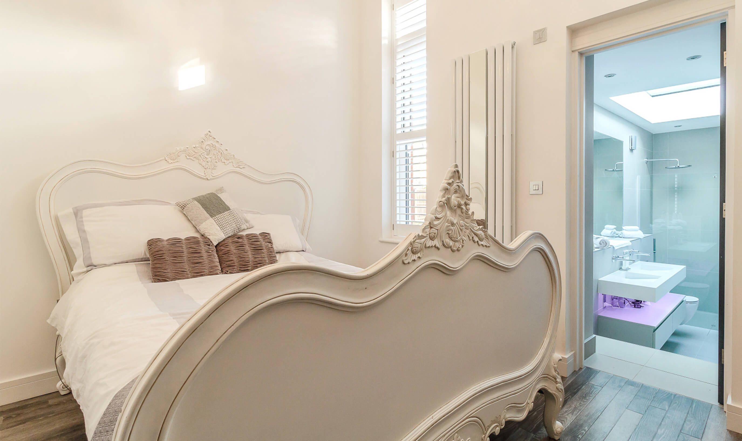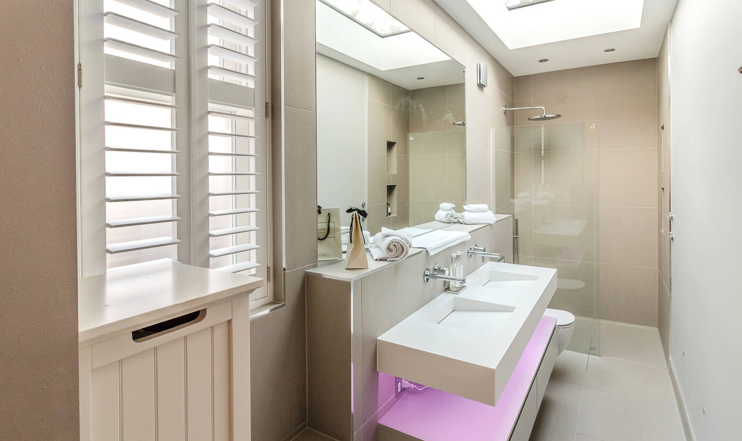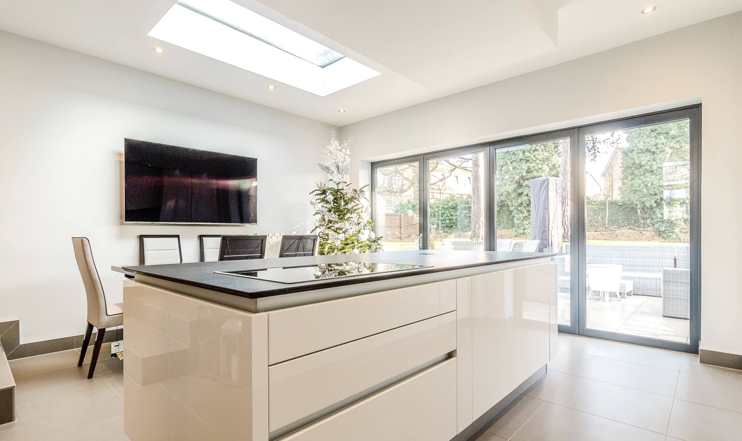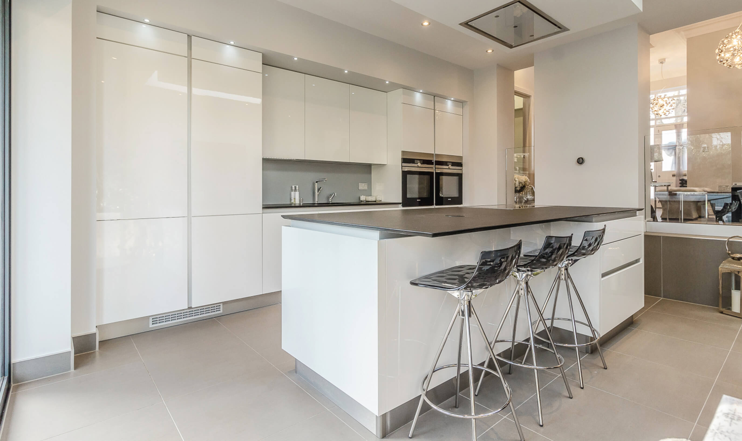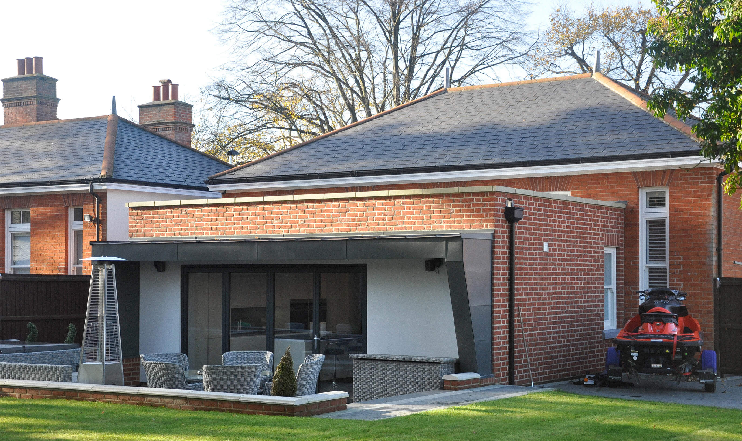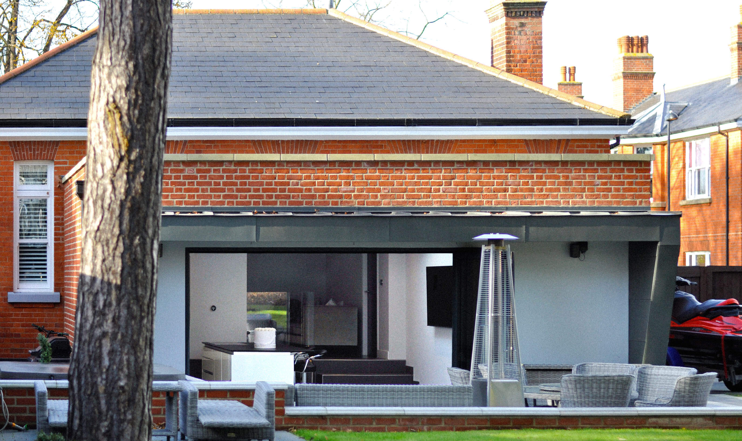KENSINGTON WAY
TYPE: Commission
CLIENT: Private
SIZE: 45 sqm
LOCATION: Brentwood, Essex
COLLABORATORS: —
PROJECT LEADER: Basant Chopra
STATUS: Completed
PROGRAMME: Residential
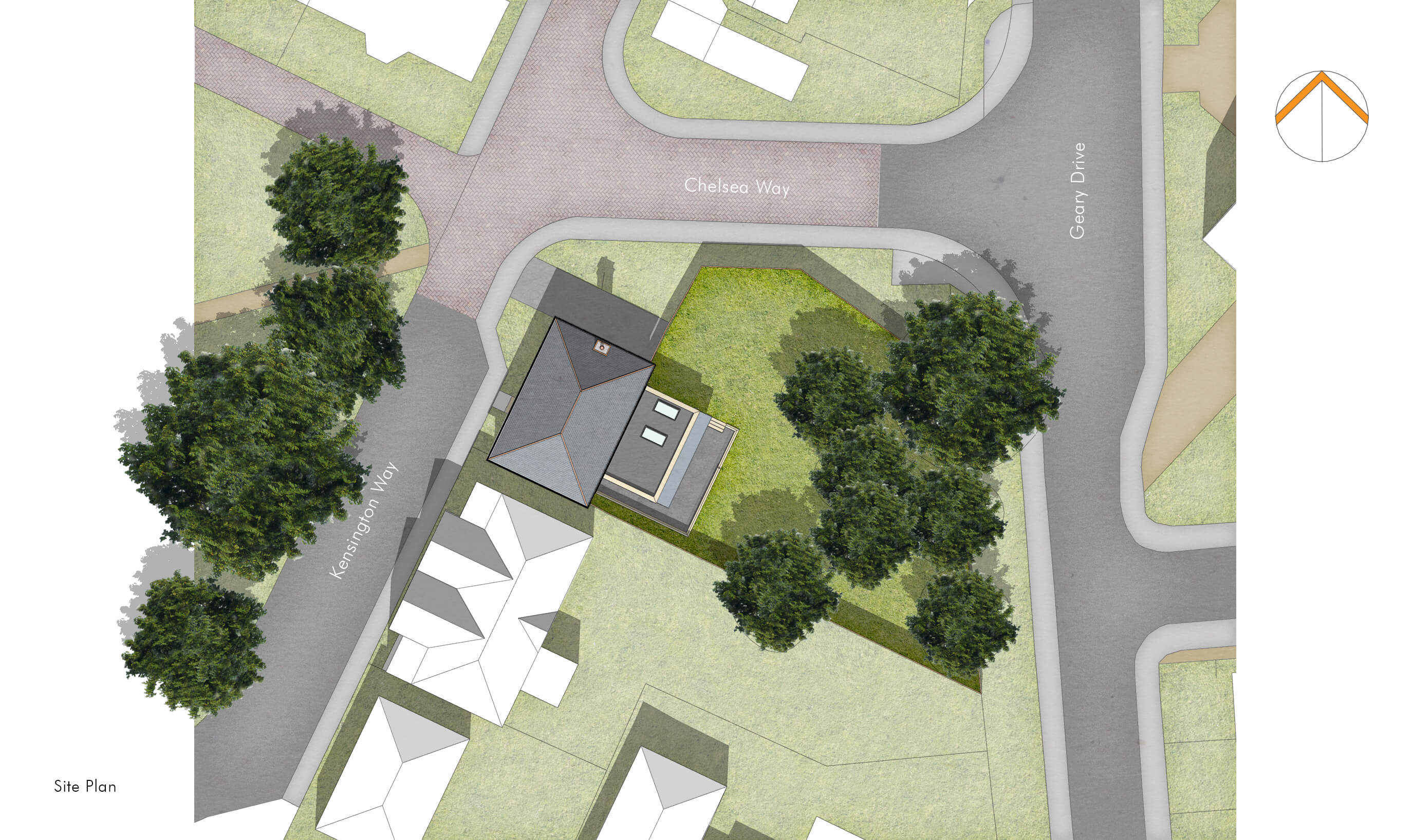


The project involved designing a rear extension for an existing two-bedroom house located in the Highwood Hospital Conservation Area. The house, formerly part of the hospital and later converted into a dwelling, possesses unique features such as tall windows and high ceilings. The extension was designed to accommodate a shower room, kitchen, and dining room, providing additional functional spaces to the house. Due to the site's historical significance within the development, great care was taken to ensure minimal impact on the heritage asset.
The design of the extension incorporates a split-level layout, with the extension situated at a lower level than the existing building. This innovative approach allows for the retention of the original tall window openings on both the higher and lower levels, ensuring ample natural light flows into the existing living room from the high level and creating views to the garden from within the house from the lower level.
By carefully considering the architectural elements and preserving the historic features, the extension aims to seamlessly integrate with the existing structure while enhancing the overall functionality and visual appeal of the house.
The design of the extension incorporates a split-level layout, with the extension situated at a lower level than the existing building. This innovative approach allows for the retention of the original tall window openings on both the higher and lower levels, ensuring ample natural light flows into the existing living room from the high level and creating views to the garden from within the house from the lower level.
By carefully considering the architectural elements and preserving the historic features, the extension aims to seamlessly integrate with the existing structure while enhancing the overall functionality and visual appeal of the house.
