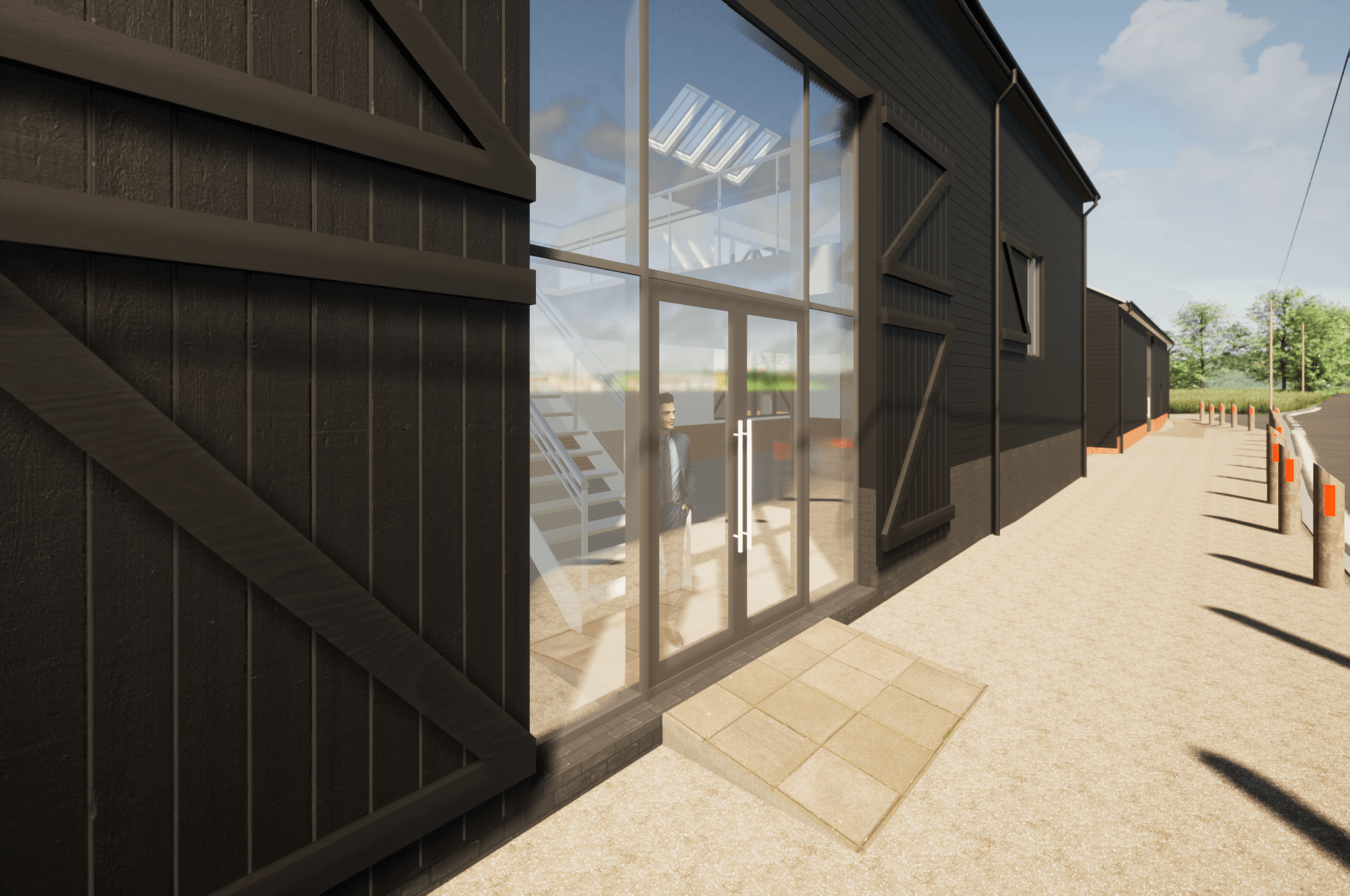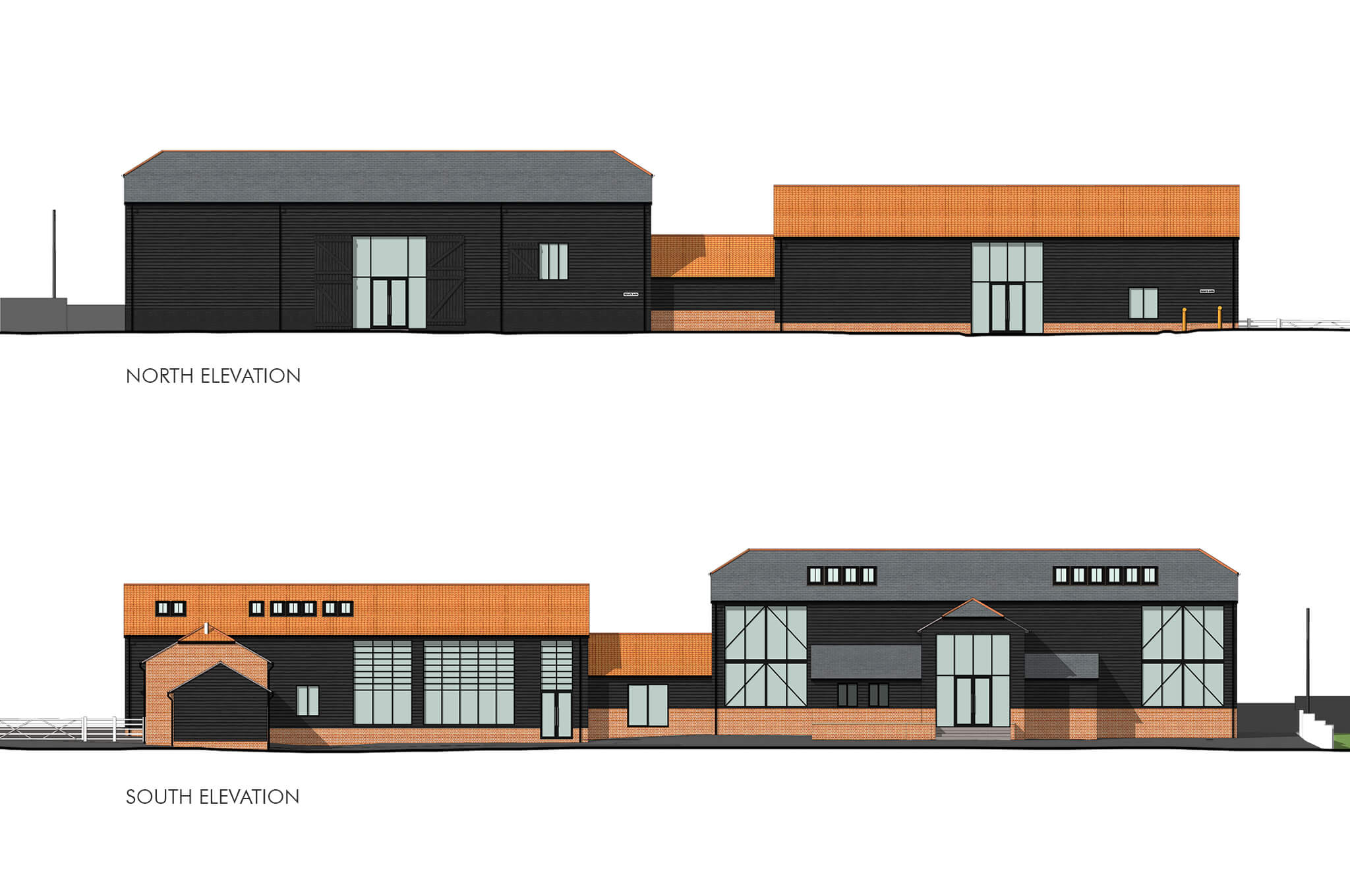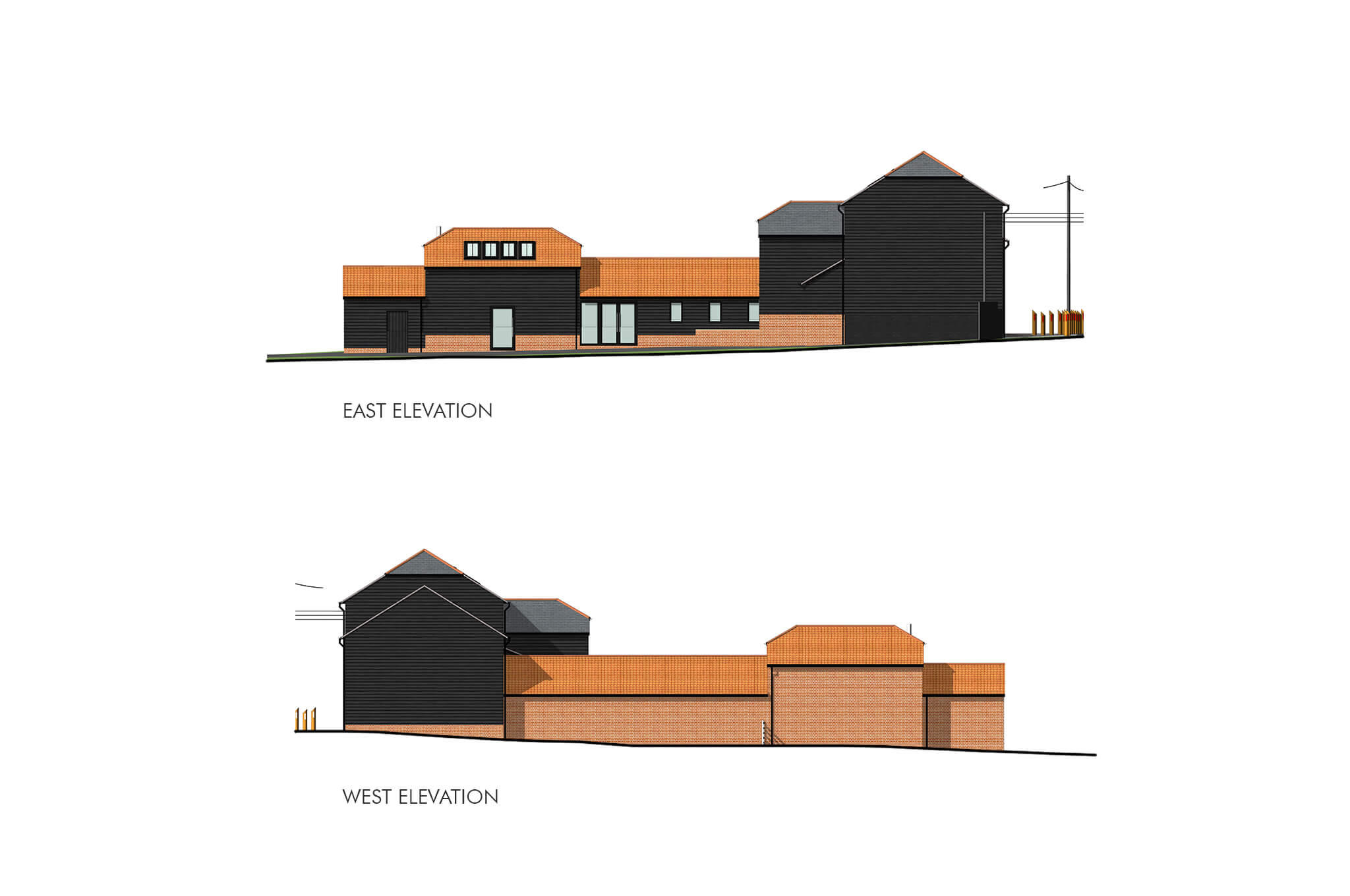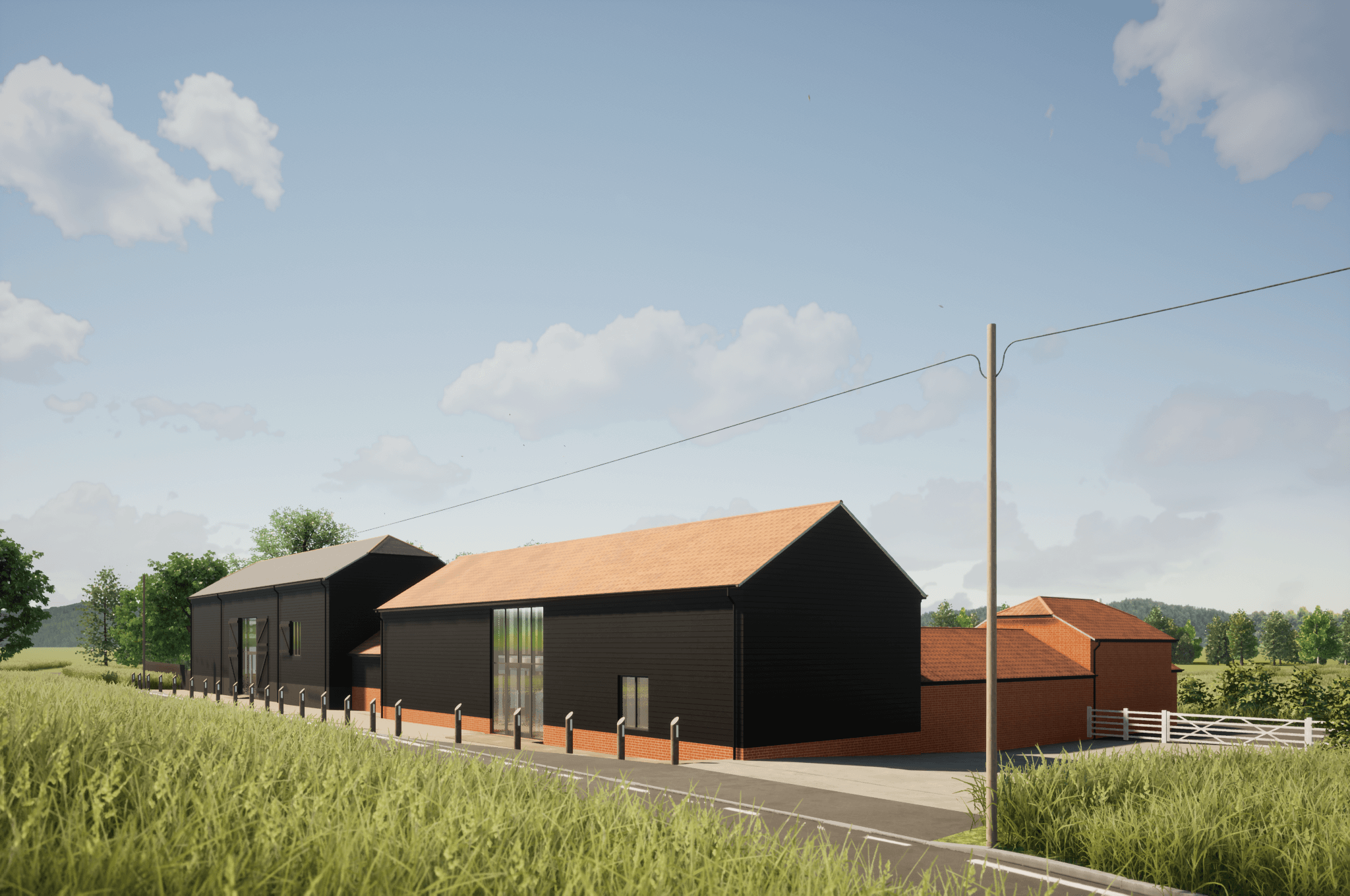REIGATE BARN
TYPE: Commission
CLIENT: Trust Project Management, Innasol (indirect)
SIZE: 450 sqm
PROGRAMME: Barn Conversion to Offices, Commercial
COLLABORATORS: -
PROJECT LEADER: Basant Chopra
STATUS: Completed
LOCATION: Langford Road, Wickham Bishops



We were appointed to produce designs to achieve planning permission for a new oak framed barn, designed on the foot print of existing demolished stable block. The proposed design would need to be sensitive to the adjacent listed buildings, and the demolished stable block its self was part of the listed buildings curtilage. The proposed scheme also required a change of use application from agricultural building to class office use.





